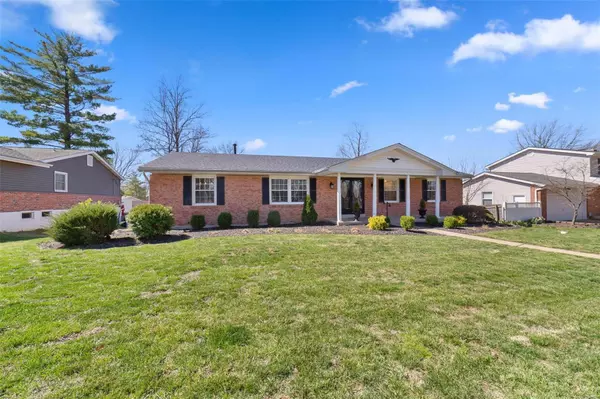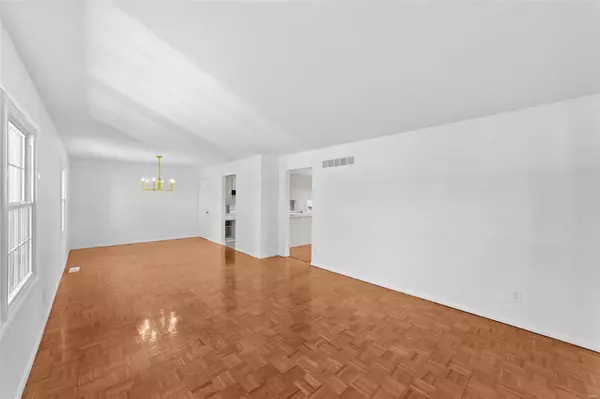$352,500
$320,000
10.2%For more information regarding the value of a property, please contact us for a free consultation.
236 Cedar Trail DR Ballwin, MO 63011
3 Beds
3 Baths
2,411 SqFt
Key Details
Sold Price $352,500
Property Type Single Family Home
Sub Type Residential
Listing Status Sold
Purchase Type For Sale
Square Footage 2,411 sqft
Price per Sqft $146
Subdivision Wild-Wood Add
MLS Listing ID 24008293
Sold Date 04/15/24
Style Ranch
Bedrooms 3
Full Baths 3
Construction Status 59
HOA Fees $6/ann
Year Built 1965
Building Age 59
Lot Size 0.276 Acres
Acres 0.2764
Lot Dimensions 139x88x139x88
Property Description
Charming brick ranch is in the heart of Ballwin and in Parkway West HS attendance area. Nice, versatile floorplan has 3 beds, 3 baths and a finished walk out lower level. Main Floor has 2 bedrooms, an office (does not currently have a closet) and 2 full baths. Lower level has a third bedroom and 3rd full bath. Finished walk-out basement opens to the fenced backyard. Major updates include Roof 2021, HVAC 2017 and sewer lateral 2014. Spacious 2 Car oversize garage is 29 feet deep providing space for a work area and/or storage needs. Lots of room to keep bicycles to use on the 10 ft wide walking/biking path (being built) that's just outside the back door and only a 5 minute (.3 miles) walk to Ballwin's award-winning waterpark, The North Pointe Aquatic Center and The Ballwin Golf Course. https://www.ballwin.mo.us/About-North-Pointe-Aquatic-Center. Property is part of an estate & is to be sold in as-is condition. Seller will make no repairs nor provide City of Ballwin occupancy inspection.
Location
State MO
County St Louis
Area Parkway West
Rooms
Basement Bathroom in LL, Egress Window(s), Walk-Out Access
Interior
Interior Features Open Floorplan
Heating Forced Air
Cooling Electric
Fireplace Y
Appliance Dishwasher, Disposal, Ice Maker, Range Hood, Electric Oven, Refrigerator
Exterior
Parking Features false
Private Pool false
Building
Lot Description Fencing
Story 1
Sewer Public Sewer
Water Public
Architectural Style Traditional
Level or Stories One
Structure Type Brick Veneer,Vinyl Siding
Construction Status 59
Schools
Elementary Schools Henry Elem.
Middle Schools West Middle
High Schools Parkway West High
School District Parkway C-2
Others
Ownership Private
Acceptable Financing Cash Only, Conventional, FHA, VA
Listing Terms Cash Only, Conventional, FHA, VA
Special Listing Condition None
Read Less
Want to know what your home might be worth? Contact us for a FREE valuation!

Our team is ready to help you sell your home for the highest possible price ASAP
Bought with Peter Lu






