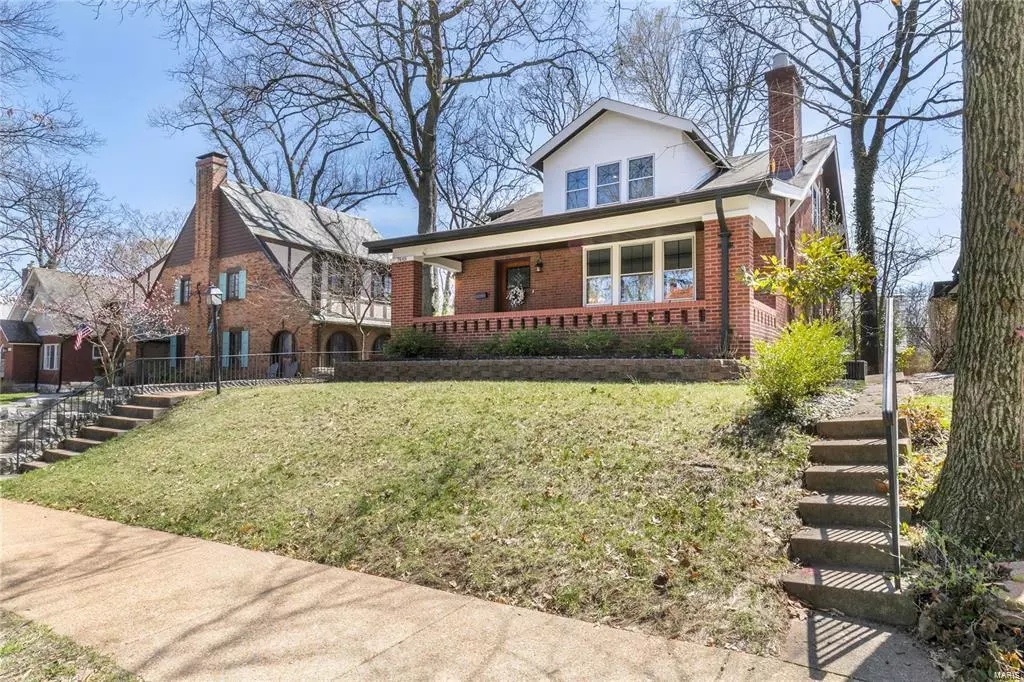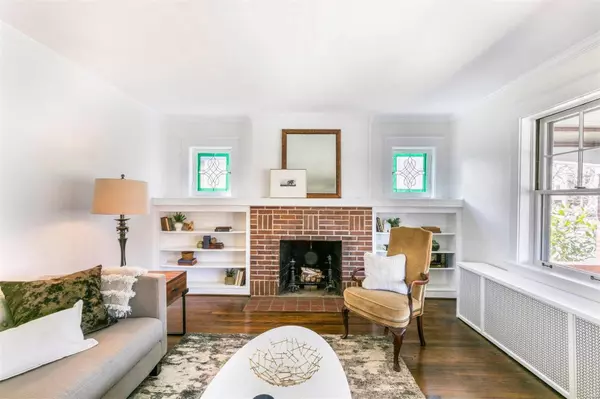$640,000
$619,000
3.4%For more information regarding the value of a property, please contact us for a free consultation.
7448 Stratford AVE St Louis, MO 63130
4 Beds
3 Baths
2,457 SqFt
Key Details
Sold Price $640,000
Property Type Single Family Home
Sub Type Residential
Listing Status Sold
Purchase Type For Sale
Square Footage 2,457 sqft
Price per Sqft $260
Subdivision Alta Dena
MLS Listing ID 24012494
Sold Date 04/22/24
Style Other
Bedrooms 4
Full Baths 2
Half Baths 1
Construction Status 99
Year Built 1925
Building Age 99
Lot Size 5,554 Sqft
Acres 0.1275
Lot Dimensions 55x101
Property Description
LIVE INSPIRED. Nestled in the heart of Alta Dena where neighbors gather & memories are made. Character & charm radiate throughout while a detailed transformation occurred. Classic St. Louis Architecture blending today's sophistication. Meticulously restored including hardwood floors throughout, open concept kitchen/dining, modern flow in a classic setting. First floor Primary Suite to rival new construction. Have the primary walk-in-closet you've always dreamed of!! 3 additional bedrooms/full bath on 2nd floor flooded w/so much sunlight. Kitchen complete w/stainless appliances, breakfast bar, custom cabinetry, continuous flow to outdoor deck, dine "al fresco" while enjoying private tree lined back yard. Do you wish for more living space? Lower level, perfect opportunity for growing families, pool tables, whatever you can imagine! Complete restoration, exquisite lighting, neutral decor & designer finishes. Live the good life! This is where you want to live.
Location
State MO
County St Louis
Area University City
Rooms
Basement Full, Unfinished, Walk-Out Access
Interior
Interior Features Bookcases, High Ceilings, Historic/Period Mlwk, Open Floorplan, Window Treatments, Walk-in Closet(s), Some Wood Floors
Heating Radiator(s), Zoned
Cooling Electric, Zoned
Fireplaces Number 1
Fireplaces Type Woodburning Fireplce
Fireplace Y
Appliance Dishwasher, Disposal, Microwave, Gas Oven, Refrigerator, Stainless Steel Appliance(s)
Exterior
Parking Features true
Garage Spaces 1.0
Private Pool false
Building
Lot Description Sidewalks, Streetlights, Wood Fence
Story 1.5
Sewer Public Sewer
Water Public
Architectural Style Craftsman
Level or Stories One and One Half
Construction Status 99
Schools
Elementary Schools Flynn Park Elem.
Middle Schools Brittany Woods
High Schools University City Sr. High
School District University City
Others
Ownership Private
Acceptable Financing Cash Only, Conventional, FHA, VA
Listing Terms Cash Only, Conventional, FHA, VA
Special Listing Condition Owner Occupied, Rehabbed, Renovated, None
Read Less
Want to know what your home might be worth? Contact us for a FREE valuation!

Our team is ready to help you sell your home for the highest possible price ASAP
Bought with Alexandra Thornhill






