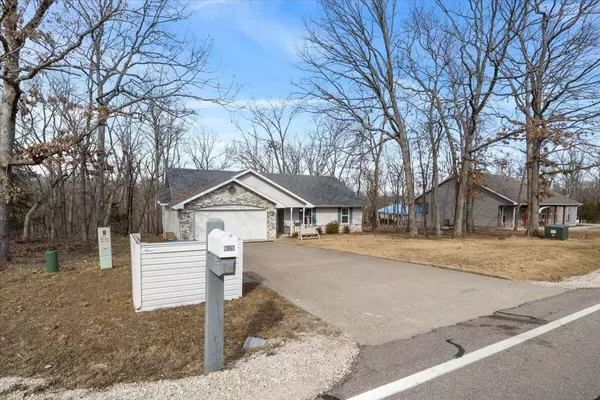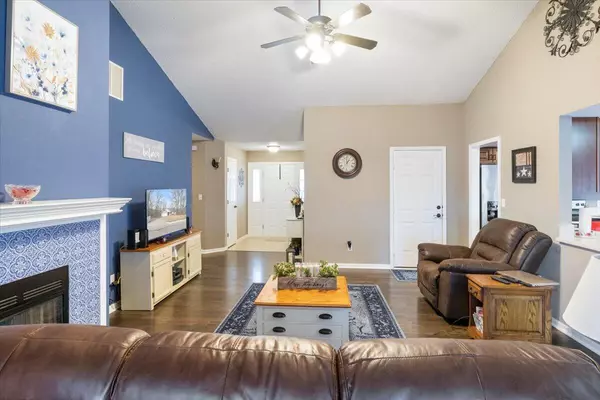$339,900
$339,900
For more information regarding the value of a property, please contact us for a free consultation.
639 Cherokee RD Four Seasons, MO 65049
3 Beds
2 Baths
1,702 SqFt
Key Details
Sold Price $339,900
Property Type Single Family Home
Sub Type Single Family Residence
Listing Status Sold
Purchase Type For Sale
Square Footage 1,702 sqft
Price per Sqft $199
Subdivision Four Seasons
MLS Listing ID 418254
Sold Date 04/22/24
Style Ranch
Bedrooms 3
Full Baths 2
HOA Fees $70/ann
HOA Y/N Yes
Originating Board Columbia Board of REALTORS®
Year Built 1994
Annual Tax Amount $1,443
Tax Year 2023
Lot Size 0.270 Acres
Acres 0.27
Property Description
Gorgeous custom-built home located in Four Seasons, MO! This is a 3-bedroom 2 bath ONE Level Ranch Style Home! The pride of home ownership shows in this home! Updates include New LVP Flooring, New Kitchen Cabinets, New Quartz Countertops, Most of the Windows are New, New Fenced in Yard, New Sunroom Flooring, Newer HVAC, Newer Water Heater, Newer Roof, and Interior Paint. Features include Gas Fireplace, Semi-Open Floorplan, Spacious 2 Car Garage, Gentle Oversized Driveway, Mature Trees, SS Appliances, Level Backyard, Vaulted Ceiling, Finished Sunroom, Back Deck, and MORE! Enjoy all the Four Seasons amenities, such as three pools, tennis courts, boat launch ramps, dog park, and skate park. Also has miles of trails for walking, biking, and hiking. Put this home on your list list to see today!!
Location
State MO
County Camden
Community Four Seasons
Direction Horseshoe Bend (HH) to Right on Cherokee to Home on the Left just Past Linn Creek House Number 639.
Region FOUR SEASONS
City Region FOUR SEASONS
Rooms
Other Rooms Main
Basement Crawl Space
Master Bedroom Main
Bedroom 2 Main
Dining Room Main
Kitchen Main
Interior
Interior Features Laundry-Main Floor, Walk in Closet(s), Main Lvl Master Bdrm, Ceiling/PaddleFan(s), Cabinets-Custom Blt, Pantry
Heating Forced Air, Electric
Cooling Central Electric
Flooring Carpet, Tile
Fireplaces Type Gas
Fireplace Yes
Heat Source Forced Air, Electric
Exterior
Exterior Feature Driveway-Paved
Garage Attached
Garage Spaces 2.0
Fence Full
Utilities Available Water-City, Sewage-Aerated, Electric-City
Street Surface Paved
Porch Deck
Garage Yes
Building
Architectural Style Ranch
Schools
Elementary Schools Other
Middle Schools Other
High Schools Other
School District Other
Others
Senior Community No
Tax ID 01802800000002034000
Read Less
Want to know what your home might be worth? Contact us for a FREE valuation!

Our team is ready to help you sell your home for the highest possible price ASAP
Bought with Ozark Realty






