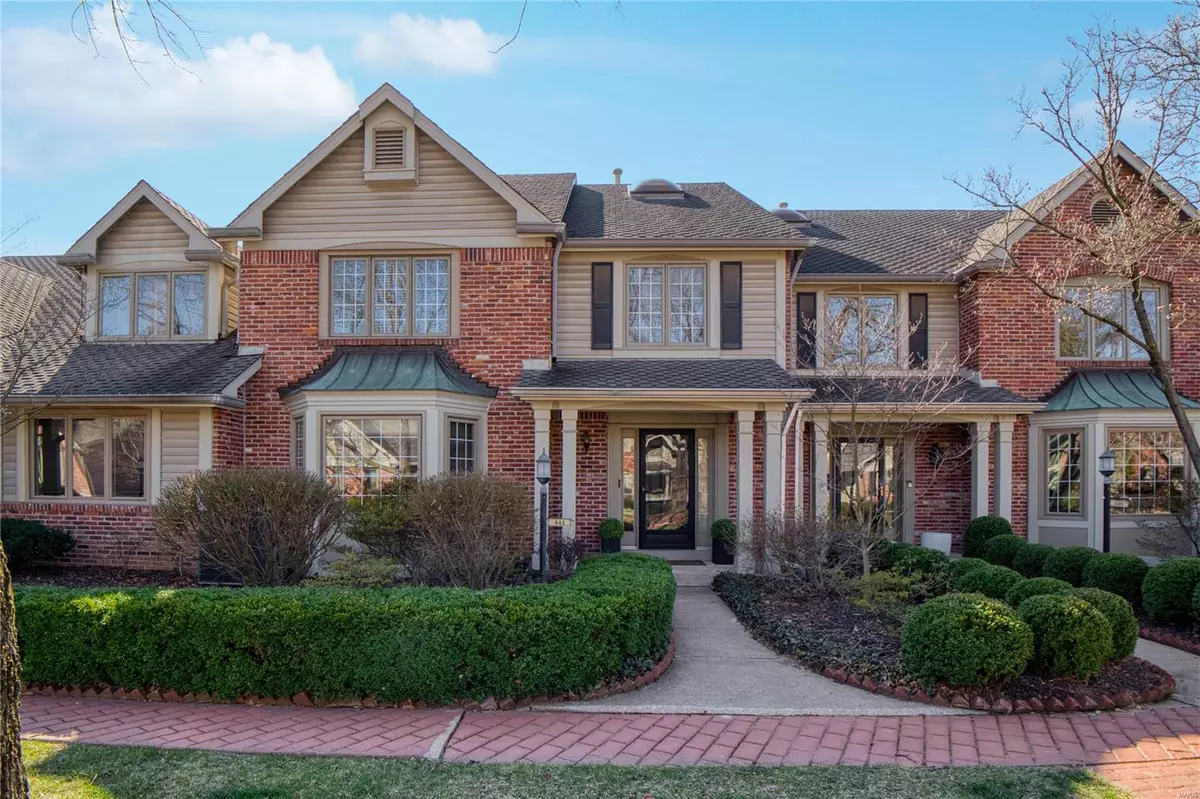$420,000
$435,000
3.4%For more information regarding the value of a property, please contact us for a free consultation.
441 Conway Meadows DR Chesterfield, MO 63017
3 Beds
3 Baths
2,907 SqFt
Key Details
Sold Price $420,000
Property Type Condo
Sub Type Condo/Coop/Villa
Listing Status Sold
Purchase Type For Sale
Square Footage 2,907 sqft
Price per Sqft $144
Subdivision Conway Meadows Condo
MLS Listing ID 24014497
Sold Date 04/18/24
Style Other
Bedrooms 3
Full Baths 2
Half Baths 1
Construction Status 41
HOA Fees $600/mo
Year Built 1983
Building Age 41
Lot Size 7,884 Sqft
Acres 0.181
Property Description
441 Conway Meadows Drive is a well maintained 2-story villa in this sought-after Chesterfield community. Elegant 3 bed/2.5 bath with 2-car detached garage and private courtyard. With almost 3,000 sq ft, high ceilings, crown molding, and abundance of natural light throughout, the unit has a very welcoming and classy feel. Great entertaining space that flows from the large eat-in kitchen to the spacious living room and dining room. Kitchen includes gas cooktop, double ovens, microwave, dishwasher, fridge. Upstairs, 3 large bedrooms, hall bath, laundry room. The primary en suite is large & comfortable, with wonderful natural light & walk-in closet. Basement is unfinished with tons or room for storage and hobbies. Carefree living w/well-manicured, lush landscaping, enhanced curb appeal, gated entry, plus access to pool, tennis courts, and clubhouse. All appliances are included in the sale. You won’t want to miss this one, nestled in the heart of Chesterfield and convenient to everything.
Location
State MO
County St Louis
Area Parkway Central
Rooms
Basement Full, Concrete, Sump Pump, Unfinished
Interior
Interior Features Bookcases, Carpets, Special Millwork, Window Treatments, Walk-in Closet(s), Some Wood Floors
Heating Forced Air
Cooling Electric
Fireplaces Number 1
Fireplaces Type Gas
Fireplace Y
Appliance Dishwasher, Disposal, Microwave, Gas Oven
Exterior
Parking Features true
Garage Spaces 2.0
Amenities Available Clubhouse, In Ground Pool, Private Laundry Hkup, Tennis Court(s)
Private Pool false
Building
Lot Description Level Lot, Sidewalks, Streetlights
Story 2
Sewer Public Sewer
Water Public
Architectural Style Traditional
Level or Stories Two
Structure Type Frame
Construction Status 41
Schools
Elementary Schools Shenandoah Valley Elem.
Middle Schools Central Middle
High Schools Parkway Central High
School District Parkway C-2
Others
HOA Fee Include Clubhouse,Maintenance Grounds,Pool,Recreation Facl,Sewer,Snow Removal,Trash,Water
Ownership Private
Acceptable Financing Cash Only, Conventional
Listing Terms Cash Only, Conventional
Special Listing Condition Other, None
Read Less
Want to know what your home might be worth? Contact us for a FREE valuation!

Our team is ready to help you sell your home for the highest possible price ASAP
Bought with Laura Sanders






