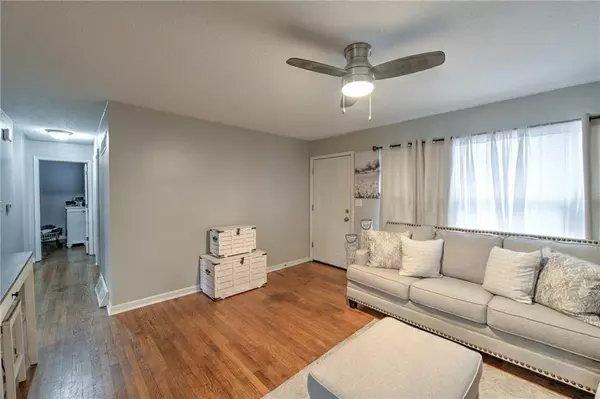$210,000
$210,000
For more information regarding the value of a property, please contact us for a free consultation.
13604 E 41st ST #S Independence, MO 64055
3 Beds
2 Baths
2,456 SqFt
Key Details
Sold Price $210,000
Property Type Single Family Home
Sub Type Single Family Residence
Listing Status Sold
Purchase Type For Sale
Square Footage 2,456 sqft
Price per Sqft $85
Subdivision Stewart Heights
MLS Listing ID 2475027
Sold Date 04/25/24
Bedrooms 3
Full Baths 2
Year Built 1960
Annual Tax Amount $1,015
Lot Size 7,273 Sqft
Acres 0.16696511
Property Description
Welcome HOME! This charming residence boasts over 1650 square feet of living space, not including a partially finished basement, providing ample room for you to grow and thrive. With three bedrooms on the main level and an additional two non-conforming bedrooms in the basement, there's plenty of space for everyone to enjoy.
As you step inside, you'll be greeted by the warmth of hardwood floors and luxury vinyl tiles that adorn the main level. The open-concept living area seamlessly flows into the light filled kitchen, featuring granite countertops and stainless steel appliances, making it perfect for both everyday living and entertaining guests.
Retreat to one of two sitting rooms on the main level, while the basement offers additional living space and flexibility with its partially finished layout for others, encompassing approximately 800 square feet. This space can be utilized as a recreational area, home office, or additional living quarters.
Other notable features of this home include two bathrooms, a new HVAC system installed just two years ago, and vinyl siding for low maintenance. Outside, the property offers a private backyard space, perfect for outdoor gatherings and relaxation.
Located in a prime location, this home provides easy access to highways, schools, shopping centers, and recreational activities, making it the perfect place to call home.
Don't miss out on the opportunity to make this beautiful ranch your forever home!
Key Features:
Three bedrooms on the main level, with two non-conforming bedrooms in the basement Partially finished basement with approximately 800 square feet of living space Hardwood floors and luxury vinyl tiles on the main level Granite countertops and stainless steel appliances in the kitchen New HVAC system installed two years ago Vinyl siding for low maintenance.
Location
State MO
County Jackson
Rooms
Basement Partial
Interior
Heating Natural Gas
Cooling Electric
Fireplace N
Appliance Dishwasher, Microwave, Refrigerator, Built-In Electric Oven, Stainless Steel Appliance(s)
Exterior
Garage false
Roof Type Composition
Building
Entry Level Ranch
Sewer City/Public
Water Public
Structure Type Vinyl Siding
Schools
School District Independence
Others
Ownership Other
Acceptable Financing Cash, Conventional, FHA, USDA Loan, VA Loan
Listing Terms Cash, Conventional, FHA, USDA Loan, VA Loan
Read Less
Want to know what your home might be worth? Contact us for a FREE valuation!

Our team is ready to help you sell your home for the highest possible price ASAP







