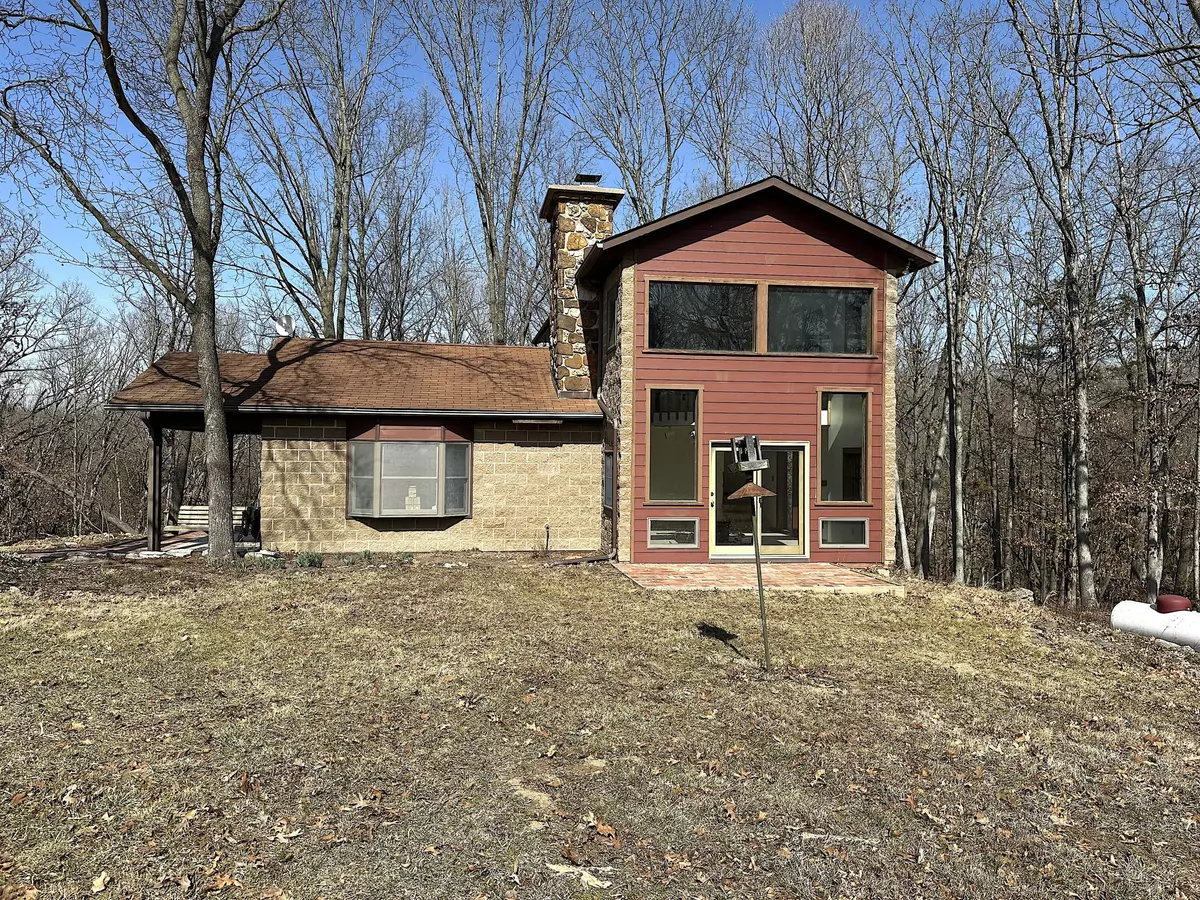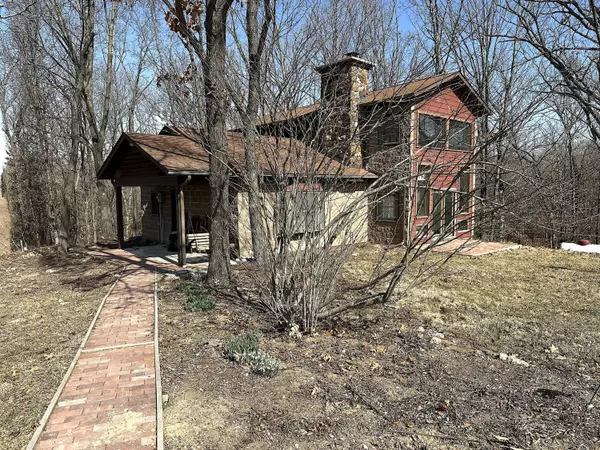$340,000
$340,000
For more information regarding the value of a property, please contact us for a free consultation.
3151 E Biggs RD Ashland, MO 65010
2 Beds
2 Baths
1,520 SqFt
Key Details
Sold Price $340,000
Property Type Single Family Home
Sub Type Single Family Residence
Listing Status Sold
Purchase Type For Sale
Square Footage 1,520 sqft
Price per Sqft $223
Subdivision Ashland
MLS Listing ID 418597
Sold Date 04/26/24
Style 1.5 Story
Bedrooms 2
Full Baths 2
HOA Y/N No
Originating Board Columbia Board of REALTORS®
Year Built 1991
Annual Tax Amount $1,666
Tax Year 2023
Lot Size 5.700 Acres
Acres 5.7
Property Description
This custom built home offers its new owners so much. Meticulous construction with 6'' exterior walls and passive solar design, an especially durable exterior finish. The 2 story living room has a beautiful stone fireplace with a high quality wood burning insert, wonderful natural light. There is a BR on the main level and another up, both with full baths. The upper level has a loft that opens to the Living Room below. Custom woodwork throughout. This property is located on a quiet County Road, and the home is situated well off the road with complete privacy. A wooded creek valley just to the east of the house brings birds and wildlife within easy view. Served by District Water, with a new state of the art engineered on site wastewater system, with a 2 year warranty. Plus the bonus of Fiber internet now being installed. Situated in the sought after Southern Boone School District. This is a rare chance to own a home of this quality in a private and lovely country setting.
Location
State MO
County Boone
Community Ashland
Direction West through Ashland to right on Highway DD to left on Biggs Rd to sign.
Region ASHLAND
City Region ASHLAND
Rooms
Other Rooms Main
Master Bedroom Main
Bedroom 2 Upper
Kitchen Main
Interior
Interior Features High Spd Int Access, Tub/Shower, Stand AloneShwr/MBR, Laundry-Main Floor, Washer/DryerConnectn, Main Lvl Master Bdrm, Ceiling/PaddleFan(s), Smoke Detector(s), Eat-in Kitchen, Cabinets-Custom Blt, Counter-Laminate, Cabinets-Wood
Heating Forced Air, Electric, Wood
Cooling Heat Pump(s), Central Electric
Flooring Carpet, Tile, Vinyl
Fireplaces Type Air Circulating, In Living Room, Fireplace Insert, Wood Burning
Fireplace Yes
Heat Source Forced Air, Electric, Wood
Exterior
Exterior Feature Vegetable Garden, Driveway-Dirt/Gravel, Windows-Wood
Parking Features No Garage
Utilities Available Water-District, Electric-County, GasPropaneTankRented, Trash-Private, SewagePrvtMaintained
Roof Type ArchitecturalShingle,Composition
Street Surface Public Maintained,Gravel
Porch Front, Brick, Side Porch
Garage No
Building
Lot Description Rolling Slope
Faces South
Foundation Poured Concrete, Slab
Builder Name Magner Construction
Architectural Style 1.5 Story
Schools
Elementary Schools Soboco
Middle Schools Soboco
High Schools Soboco
School District Soboco
Others
Senior Community No
Tax ID 2410005000040401
Energy Description Wood,Electricity
Read Less
Want to know what your home might be worth? Contact us for a FREE valuation!

Our team is ready to help you sell your home for the highest possible price ASAP
Bought with RE/MAX Boone Realty






