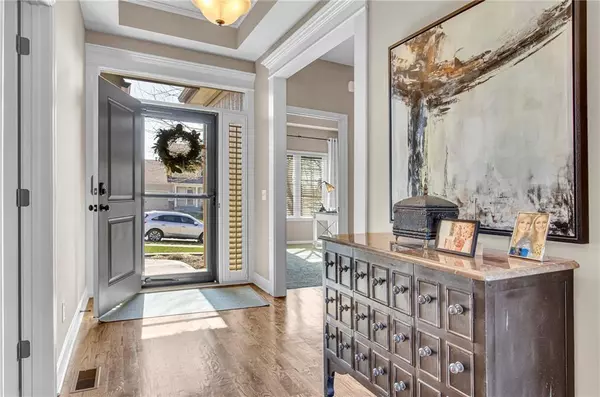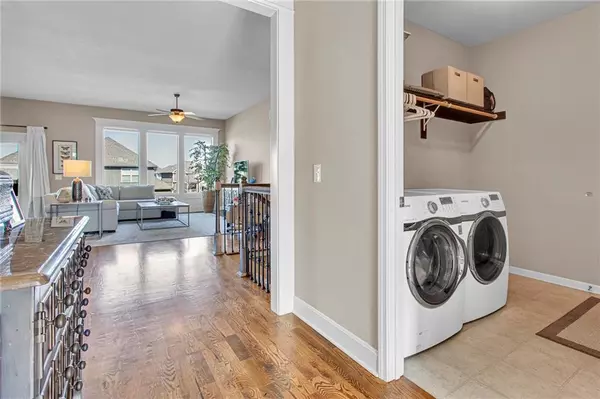$438,500
$438,500
For more information regarding the value of a property, please contact us for a free consultation.
8800 NE 99th ST Kansas City, MO 64157
3 Beds
3 Baths
2,450 SqFt
Key Details
Sold Price $438,500
Property Type Single Family Home
Sub Type Single Family Residence
Listing Status Sold
Purchase Type For Sale
Square Footage 2,450 sqft
Price per Sqft $178
Subdivision Brentwood Hills
MLS Listing ID 2474417
Sold Date 04/25/24
Style Traditional
Bedrooms 3
Full Baths 3
HOA Fees $31/ann
Year Built 2012
Annual Tax Amount $5,781
Lot Size 0.260 Acres
Acres 0.26000917
Property Description
Welcome to this stunning 3 bed, 3 bath reverse 1.5 story home nestled in a prime Kansas City location. Boasting 2450 square feet, this spacious abode offers an ideal blend of comfort and luxury.
Step inside to discover an inviting open concept floor plan, highlighted by gleaming hardwood floors and custom cabinetry throughout. The gourmet kitchen features oversized granite countertops, high-end appliances, and a generous island perfect for meal prep or casual dining.
Entertain with ease in the expansive living areas, including a cozy rec room in the walk-out finished basement, ideal for gatherings or relaxing evenings at home. Ample storage space ensures clutter-free living.
The main floor presents a versatile bedroom, perfectly suited for guests or a home office, while the master suite has double vanities and a spacious walk-in closet.
Outside, the fenced backyard offers both a patio and deck, providing a serene retreat for outdoor enjoyment.
Conveniently located with easy access to highways and within the highly regarded Liberty school district, this home offers the perfect blend of convenience and comfort. Don't miss out on the opportunity to make it yours!
Location
State MO
County Clay
Rooms
Other Rooms Family Room, Main Floor BR, Main Floor Master, Recreation Room
Basement Basement BR, Finished, Full, Walk Out
Interior
Interior Features Ceiling Fan(s), Custom Cabinets, Kitchen Island, Pantry, Stained Cabinets, Vaulted Ceiling, Walk-In Closet(s), Whirlpool Tub
Heating Forced Air, Heat Pump
Cooling Electric
Flooring Wood
Fireplace N
Appliance Cooktop, Dishwasher, Disposal, Humidifier, Refrigerator, Built-In Electric Oven, Free-Standing Electric Oven
Laundry Bedroom Level, Laundry Room
Exterior
Exterior Feature Storm Doors
Parking Features true
Garage Spaces 3.0
Fence Wood
Amenities Available Pool, Trail(s)
Roof Type Composition
Building
Lot Description Corner Lot, Level
Entry Level Reverse 1.5 Story
Sewer City/Public
Water Public
Structure Type Frame,Stone Trim
Schools
Elementary Schools Lewis & Clark
Middle Schools South Valley
High Schools Liberty North
School District Liberty
Others
HOA Fee Include Trash
Ownership Private
Acceptable Financing Cash, Conventional, FHA, VA Loan
Listing Terms Cash, Conventional, FHA, VA Loan
Read Less
Want to know what your home might be worth? Contact us for a FREE valuation!

Our team is ready to help you sell your home for the highest possible price ASAP







