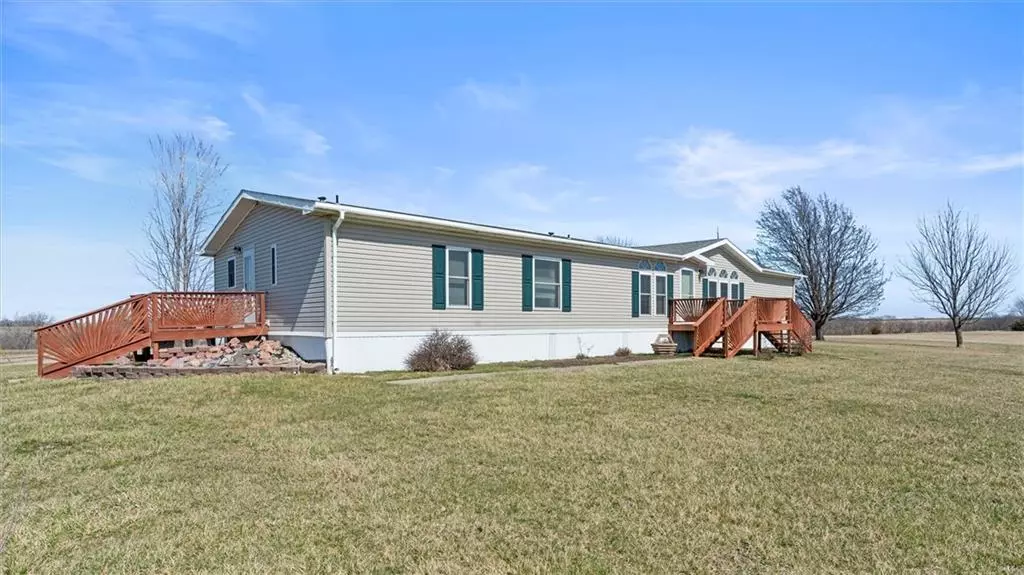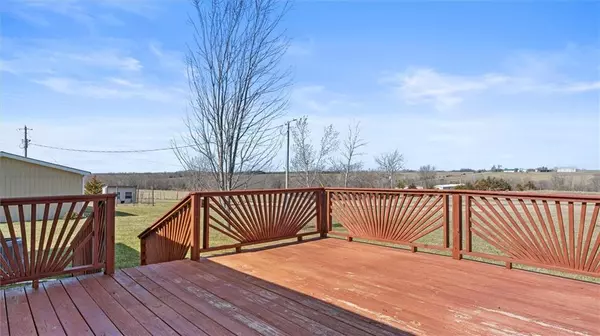$364,500
$364,500
For more information regarding the value of a property, please contact us for a free consultation.
7625 SE Wamsley RD Cameron, MO 64429
3 Beds
3 Baths
2,128 SqFt
Key Details
Sold Price $364,500
Property Type Single Family Home
Sub Type Single Family Residence
Listing Status Sold
Purchase Type For Sale
Square Footage 2,128 sqft
Price per Sqft $171
MLS Listing ID 2474073
Sold Date 04/26/24
Style Traditional
Bedrooms 3
Full Baths 3
Year Built 1996
Annual Tax Amount $926
Lot Size 20.000 Acres
Acres 20.0
Property Description
Here is the country setting you've been waiting for! This 20 acres m/l has a treed setting with a creek in back, a small pond (needs to be widened) a chicken house, clothes line, nice freshly tilled garden spot plus a 30x40 metal hay/implement barn. 26x50 2 car detached garage offers tons of storage space. Meticulously maintained 3 bedroom, 3 bath all electric manufactured home has a newer HVAC, water heater, roof, siding on front, skirting, shutters and more! All 3 decks have been stained plus there is a koi pond for your enjoyment. Spacious eat in kitchen has a large pantry, center island and includes all appliances. Washer/Dryer is also included with sale. Main level laundry room offers extra cabinets for storage and there is also the perfect space for an indoor freezer. Family room has a woodburning fireplace and leads to bedroom 2 & 3 which each have their own bathrooms and walk in closets. Inviting formal dining room. Spacious living room, library/study room, large master bedroom suite includes a walk in closet plus a private bath offering a soaking tub, separate shower, double vanity and linen storage cabinet. Enjoy the panoramic views from all around. Located 3/4 mile from paved road. Make it yours!
Location
State MO
County Dekalb
Rooms
Other Rooms Main Floor BR, Main Floor Master
Basement Partial, Slab
Interior
Heating Electric
Cooling Electric
Flooring Carpet
Fireplaces Number 1
Fireplaces Type Family Room
Fireplace Y
Appliance Dishwasher, Disposal, Dryer, Refrigerator, Built-In Electric Oven, Washer
Laundry Laundry Room, Main Level
Exterior
Garage true
Garage Spaces 2.0
Roof Type Composition
Building
Lot Description Stream(s), Treed
Entry Level Ranch
Sewer Lagoon
Water Rural
Structure Type Vinyl Siding
Schools
School District Cameron
Others
Ownership Private
Acceptable Financing Cash, Conventional, FHA, VA Loan
Listing Terms Cash, Conventional, FHA, VA Loan
Read Less
Want to know what your home might be worth? Contact us for a FREE valuation!

Our team is ready to help you sell your home for the highest possible price ASAP







