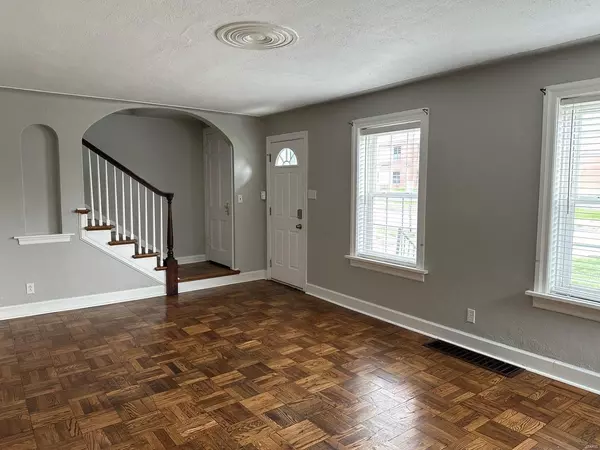$167,500
$165,000
1.5%For more information regarding the value of a property, please contact us for a free consultation.
2623 Sims AVE St Louis, MO 63114
3 Beds
2 Baths
1,401 SqFt
Key Details
Sold Price $167,500
Property Type Single Family Home
Sub Type Residential
Listing Status Sold
Purchase Type For Sale
Square Footage 1,401 sqft
Price per Sqft $119
Subdivision East Ashby Blk 1 Lt 1 Resub
MLS Listing ID 24017042
Sold Date 04/29/24
Style Bungalow / Cottage
Bedrooms 3
Full Baths 1
Half Baths 1
Construction Status 84
Year Built 1940
Building Age 84
Lot Size 7,501 Sqft
Acres 0.1722
Lot Dimensions 50X150
Property Description
This charming, centrally located home is steps away from Marion Elementary School. With a quaint curbside appeal, this home welcomes you at first glance. In the bright family room, a cozy fireplace awaits you. A stylish kitchen provides ample storage space with modern appliances and ceramic tile flooring. The dining room is very large, with a lovely view out to the back yard. Just around the corner is a den, with an exposed brick wall, bringing some old charm to a newly updated home. Take a few steps upstairs and you’ll be surprised by spacious bedrooms and updated bathroom. There’s a fully finished basement with another bedroom, half-bath, seating room, laundry room, and additional storage. The backyard is large enough for a garden, play set, or a furry friend to run and play. Find this centrally located gem within minutes of highways 70, 170, and 270. You’re also minutes away from the Overland Farmer’s Market and Delmar Loop, and other amenities
Location
State MO
County St Louis
Area Ritenour
Rooms
Basement Concrete, Bathroom in LL, Egress Window(s), Full, Partially Finished, Rec/Family Area
Interior
Interior Features Some Wood Floors
Heating Forced Air
Cooling Ceiling Fan(s), Electric
Fireplaces Number 1
Fireplaces Type Full Masonry
Fireplace Y
Appliance Dishwasher, Disposal, Electric Oven, Refrigerator
Exterior
Garage false
Waterfront false
Private Pool false
Building
Lot Description Backs to Open Grnd, Level Lot
Story 1.5
Sewer Public Sewer
Water Public
Architectural Style Traditional
Level or Stories One and One Half
Structure Type Brick
Construction Status 84
Schools
Elementary Schools Marion Elem.
Middle Schools Ritenour Middle
High Schools Ritenour Sr. High
School District Ritenour
Others
Ownership Private
Acceptable Financing Cash Only, Conventional, FHA, VA
Listing Terms Cash Only, Conventional, FHA, VA
Special Listing Condition None
Read Less
Want to know what your home might be worth? Contact us for a FREE valuation!

Our team is ready to help you sell your home for the highest possible price ASAP
Bought with Gabrielle Millenbruck






