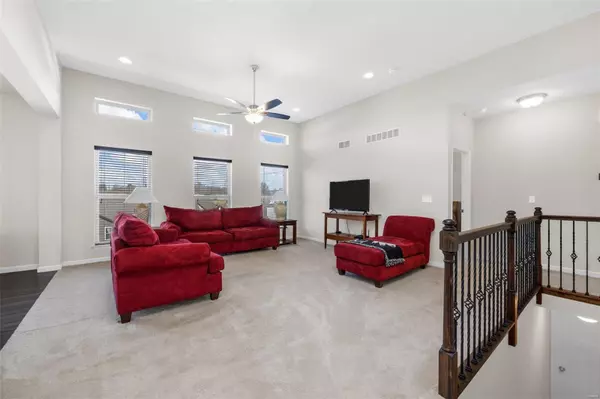$389,900
$389,900
For more information regarding the value of a property, please contact us for a free consultation.
254 Austin Oaks DR Moscow Mills, MO 63362
3 Beds
2 Baths
1,846 SqFt
Key Details
Sold Price $389,900
Property Type Single Family Home
Sub Type Residential
Listing Status Sold
Purchase Type For Sale
Square Footage 1,846 sqft
Price per Sqft $211
Subdivision Austin Oaks
MLS Listing ID 24011365
Sold Date 04/30/24
Style Ranch
Bedrooms 3
Full Baths 2
Construction Status 6
HOA Fees $8/ann
Year Built 2018
Building Age 6
Lot Size 10,019 Sqft
Acres 0.23
Lot Dimensions 10019
Property Description
Welcome to your dream home conveniently located 5 miles from Troy & St. Charles County! Awesome location! This immaculate 1800+sqft ranch is 6 yrs young, w/stone facade that adds character! Spacious 3-car garage provides both convenience and ample storage. The home's exceptional cleanliness is immediately apparent, along w/the stunning 10ft ceilings and the abundance of natural light! Bonus den/office/dining space provides versatility-otherwise known as a flex space. Kitchen is a gem - granite counters, espresso cabinetry w/crown molding, breakfast bar, counterspace galore, coffee bar & a nice bonus breakfast room that leads to the covered deck! Larger main floor laundry is great! 2 nicely sized guestrooms are down the hall & lovely guest bathroom! Master bedroom suite will not disappoint - w/ extra-large walk-in closet, extended soaking tub, stand up shower & double sinks! Walkout basement is ready for your vision! Perfect to add an additional bedroom, rec area & storage!
Location
State MO
County Lincoln
Area Troy R-3
Rooms
Basement Full, Bath/Stubbed, Storage Space, Unfinished, Walk-Out Access
Interior
Interior Features Open Floorplan, Carpets, High Ceilings, Some Wood Floors
Heating Forced Air
Cooling Electric
Fireplace Y
Appliance Dishwasher, Disposal, Microwave, Gas Oven
Exterior
Garage true
Garage Spaces 3.0
Private Pool false
Building
Story 1
Sewer Public Sewer
Water Public
Architectural Style Traditional
Level or Stories One
Structure Type Brick Veneer,Brk/Stn Veneer Frnt,Vinyl Siding
Construction Status 6
Schools
Elementary Schools Wm. R. Cappel Elem.
Middle Schools Troy South Middle School
High Schools Troy Buchanan High
School District Troy R-Iii
Others
Ownership Private
Acceptable Financing Cash Only, Conventional, FHA, USDA, VA
Listing Terms Cash Only, Conventional, FHA, USDA, VA
Special Listing Condition Owner Occupied, None
Read Less
Want to know what your home might be worth? Contact us for a FREE valuation!

Our team is ready to help you sell your home for the highest possible price ASAP
Bought with Megan Miller






