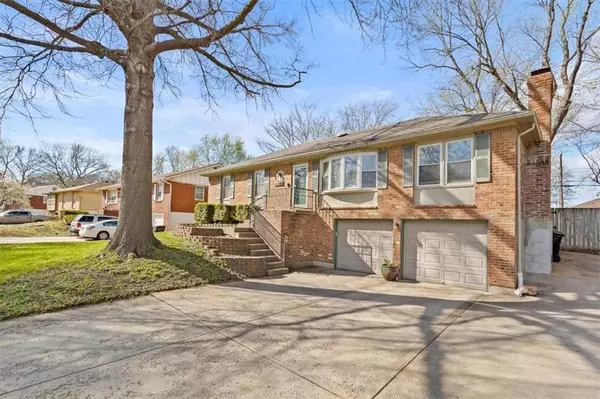$249,000
$249,000
For more information regarding the value of a property, please contact us for a free consultation.
15200 E 43rd ST Independence, MO 64055
3 Beds
3 Baths
2,000 SqFt
Key Details
Sold Price $249,000
Property Type Single Family Home
Sub Type Single Family Residence
Listing Status Sold
Purchase Type For Sale
Square Footage 2,000 sqft
Price per Sqft $124
Subdivision Stewart Heights East
MLS Listing ID 2481404
Sold Date 04/30/24
Style Traditional
Bedrooms 3
Full Baths 2
Half Baths 1
HOA Fees $4/ann
Year Built 1964
Annual Tax Amount $1,967
Lot Size 9,413 Sqft
Acres 0.21609275
Lot Dimensions 70x135x71x135
Property Description
**Offer deadline of 8PM tonight (4/6/24)**
Come check out this beautiful raised ranch in Independence! This 3 bed, 2.5 bath home has been meticulously kept, and beautifully updated. New paint throughout, updated backsplash, new counter tops, and stunning hardwoods throughout home. The primary bedroom has it’s own attached bathroom, and separate door to back patio. When you enter the home you are greeted with an open-concept dining, kitchen and living space. In addition to the gorgeous main living, they have a huge basement with high ceilings, built-in bar, bathroom and tile throughout. When the weather warms up, go enjoy the spacious, flat backyard and patio! This home truly has it all for a great value. Not to mention, you are minutes from a shopping center that has everything you need! Enjoy!
Location
State MO
County Jackson
Rooms
Basement Finished, Full
Interior
Interior Features Ceiling Fan(s), Custom Cabinets
Heating Natural Gas
Cooling Electric
Flooring Wood
Fireplaces Number 1
Fireplace Y
Appliance Dishwasher, Disposal, Down Draft, Microwave, Refrigerator, Gas Range
Laundry Main Level
Exterior
Garage true
Garage Spaces 2.0
Roof Type Composition
Building
Lot Description City Lot
Entry Level Raised Ranch
Sewer City/Public
Water Public
Structure Type Brick & Frame
Schools
Elementary Schools William Southern
Middle Schools Bridger
High Schools Truman
School District Independence
Others
Ownership Private
Acceptable Financing Cash, Conventional, FHA, VA Loan
Listing Terms Cash, Conventional, FHA, VA Loan
Read Less
Want to know what your home might be worth? Contact us for a FREE valuation!

Our team is ready to help you sell your home for the highest possible price ASAP







