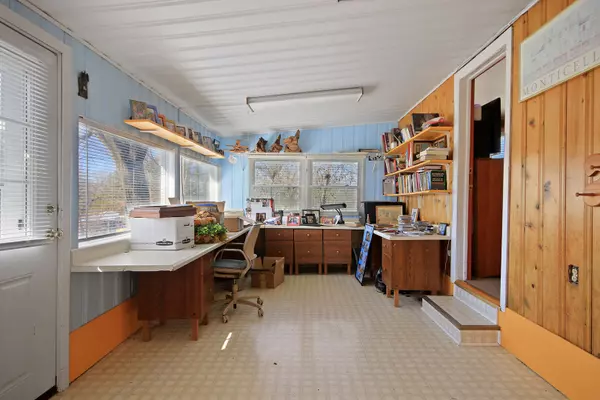$400,000
$400,000
For more information regarding the value of a property, please contact us for a free consultation.
1351 E Nashville church RD Ashland, MO 65010
2 Beds
3 Baths
1,207 SqFt
Key Details
Sold Price $400,000
Property Type Single Family Home
Sub Type Single Family Residence
Listing Status Sold
Purchase Type For Sale
Square Footage 1,207 sqft
Price per Sqft $331
Subdivision Ashland
MLS Listing ID 418960
Sold Date 04/30/24
Style 1.5 Story
Bedrooms 2
Full Baths 2
Half Baths 1
HOA Y/N No
Originating Board Columbia Board of REALTORS®
Year Built 1880
Annual Tax Amount $993
Tax Year 2023
Lot Size 17.480 Acres
Acres 17.48
Property Description
This is an opportunity to own 17.48 acres in Ashland School District consisting of a home, shop and land. The house is 1.5 stories with 1 bed 1.5 baths and an upper level bonus room that could be turned into another bedroom. The home sits at the top of the hill to oversee the land's character with mature timber, creek running through, ravine and wildlife galore. The detached garage/shop has concrete floors and an apartment with 1 bedroom and a full bathroom that could be rented out or house a family member or friend. The property is being sold as-is. Home will not pass government loan requirements. Survey in process to be completed before sale can be finalized.
Location
State MO
County Boone
Community Ashland
Direction From Hwy 63, turn onto Minor Hill on the west side of the highway, Minor Hill turns into E Nashville Church Rd, House will be yellow on your right after the blacktop turns to gravel
Region ASHLAND
City Region ASHLAND
Rooms
Basement Crawl Space
Interior
Interior Features Washer/DryerConnectn, Smoke Detector(s), Garage Dr Opener(s), Kit/Din Combo, Counter-Laminate, Cabinets-Wood
Heating Forced Air
Cooling Central Electric
Flooring Tile, Vinyl
Heat Source Forced Air
Exterior
Exterior Feature Driveway-Dirt/Gravel, Windows-Wood
Parking Features Detached
Garage Spaces 2.0
Fence Partial, Metal
Roof Type ArchitecturalShingle
Street Surface Public Maintained,Gravel
Porch Deck, Front Porch
Garage Yes
Building
Faces South
Foundation Block, Poured Concrete, Slab
Architectural Style 1.5 Story
Schools
Elementary Schools Soboco
Middle Schools Soboco
High Schools Soboco
School District Soboco
Others
Senior Community No
Tax ID 2170030030030001
Read Less
Want to know what your home might be worth? Contact us for a FREE valuation!

Our team is ready to help you sell your home for the highest possible price ASAP
Bought with Century 21 Community






