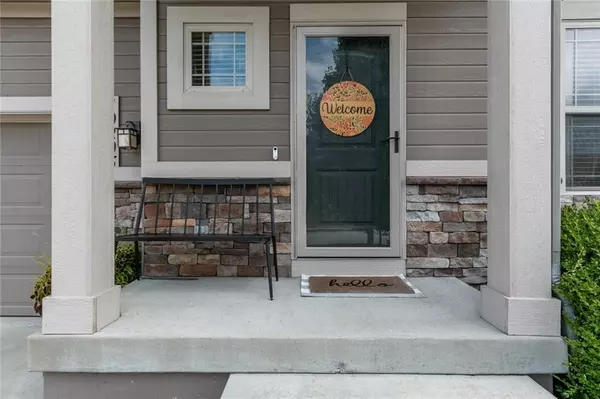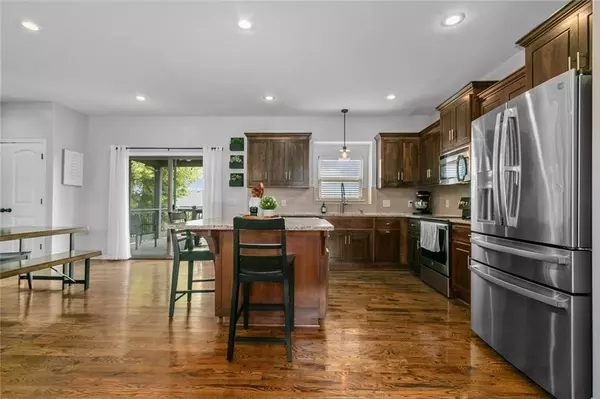$415,000
$415,000
For more information regarding the value of a property, please contact us for a free consultation.
10205 N Mckinley AVE Kansas City, MO 64157
4 Beds
4 Baths
2,628 SqFt
Key Details
Sold Price $415,000
Property Type Single Family Home
Sub Type Single Family Residence
Listing Status Sold
Purchase Type For Sale
Square Footage 2,628 sqft
Price per Sqft $157
Subdivision Trails Of Brentwood
MLS Listing ID 2448550
Sold Date 12/29/23
Style Traditional
Bedrooms 4
Full Baths 3
Half Baths 1
Year Built 2015
Annual Tax Amount $4,718
Lot Size 8,276 Sqft
Acres 0.18999082
Property Description
Welcome to the epitome of vibrant living and endless possibilities!
Step inside this charming gem and prepare to be enchanted! This delightful home exudes warmth and character, making it the perfect oasis for your modern lifestyle.
As you enter, you'll be greeted by an abundance of natural light that dances through the windows, creating a cheerful and inviting atmosphere. The open-concept layout seamlessly blends the living and dining areas, providing the ideal space for entertaining friends and family.
The kitchen is a chef's dream come true, boasting stylish countertops, gleaming stainless steel appliances, and plenty of storage for all your culinary delights. Whip up your favorite meals while soaking in the joy of cooking in this bright and airy kitchen.
The master suite is a private sanctuary, offering a serene retreat after a long day's work. The en-suite bathroom is tastefully designed, ensuring relaxation and tranquility at every turn. The additional bedrooms are perfect for guests, a home office, or even a creative hobby room – the choice is yours!
The backyard is a delightful haven for outdoor enthusiasts! Imagine sipping your morning coffee on the spacious patio, surrounded by lush greenery and the melodious songs of birds. It's the perfect place to host barbecues, create cherished memories, and embrace the true essence of the great outdoors.
This home is just moments away from an array of dining, shopping, and entertainment options. Explore the vibrant local scene, or immerse yourself in the city's rich cultural experiences – the possibilities are endless!
And let's not forget about the excellent schools and friendly community that make this neighborhood truly special. You'll find yourself part of a tight-knit, welcoming community, where new friendships blossom and memories are made.
Don't miss this chance to own a piece of paradise. This home is a rare find in a highly sought-after location – an opportunity that won't last long!
Location
State MO
County Clay
Rooms
Other Rooms Fam Rm Gar Level, Fam Rm Main Level, Recreation Room
Basement Concrete, Finished, Walk Out
Interior
Interior Features Ceiling Fan(s), Kitchen Island, Pantry, Skylight(s), Smart Thermostat, Walk-In Closet(s)
Heating Forced Air
Cooling Electric
Flooring Carpet
Fireplaces Number 1
Fireplaces Type Family Room, Gas, Living Room, Recreation Room, Wood Burning
Fireplace Y
Appliance Dishwasher, Disposal, Microwave, Built-In Electric Oven
Laundry Bedroom Level, Laundry Room
Exterior
Parking Features true
Garage Spaces 3.0
Fence Wood
Amenities Available Play Area, Pool, Trail(s)
Roof Type Composition
Building
Entry Level 2 Stories
Sewer City/Public
Water Public
Structure Type Stone & Frame
Schools
Elementary Schools Lewis & Clark
Middle Schools South Valley
High Schools Liberty North
School District Liberty
Others
Ownership Private
Acceptable Financing Cash, Conventional, FHA, VA Loan
Listing Terms Cash, Conventional, FHA, VA Loan
Read Less
Want to know what your home might be worth? Contact us for a FREE valuation!

Our team is ready to help you sell your home for the highest possible price ASAP







