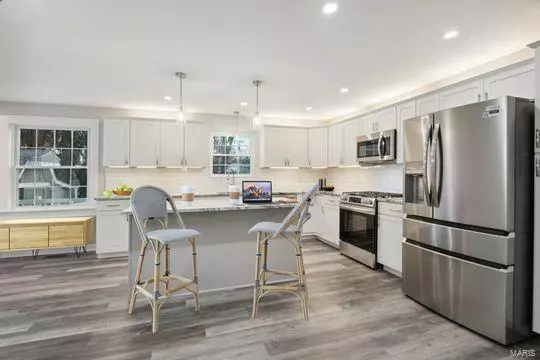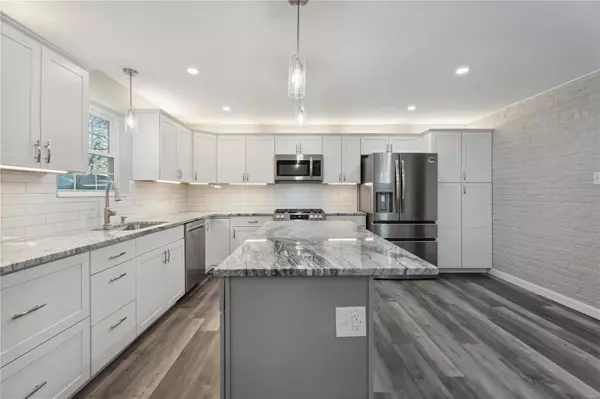$320,000
$299,900
6.7%For more information regarding the value of a property, please contact us for a free consultation.
10120 Saint Katherine LN St Ann, MO 63074
5 Beds
2 Baths
2,300 SqFt
Key Details
Sold Price $320,000
Property Type Single Family Home
Sub Type Residential
Listing Status Sold
Purchase Type For Sale
Square Footage 2,300 sqft
Price per Sqft $139
Subdivision Village Of St Ann
MLS Listing ID 24011812
Sold Date 04/30/24
Style Ranch
Bedrooms 5
Full Baths 2
Construction Status 78
Year Built 1946
Building Age 78
Lot Size 0.325 Acres
Acres 0.3253
Lot Dimensions 14170
Property Description
Words Fail to Describe this 5bed, 2bath with about 2,100 sq. ft. of total living space beautifully renovated home with high end modern finishes. Sitting on a large, level lot, this house is packed with upgrades starting with the new roof, new paint throughout, new custom kitchen white cabinets, central island, granite countertops, stainless steel appliances, new lighting & new flooring. New luxury vinyl flooring flows through the open floor plan. 2 full baths on the main floor have been completely remodeled. 5th bed with egress window is in walk out LL . New high efficiency HVAC system. Oversized garage with 3 car wide concrete driveway. By the way, the house has two walk out basements. One of them will be perfect for the workshop. On top of all that there is a big utility shed on a beautiful level lot. Sounds nice, doesn’t it? See for yourself!
Location
State MO
County St Louis
Area Ritenour
Rooms
Basement Full, Daylight/Lookout Windows, Partially Finished, Walk-Out Access
Interior
Interior Features Center Hall Plan, Open Floorplan, Some Wood Floors
Heating Forced Air
Cooling Electric
Fireplace Y
Appliance Dishwasher, Disposal, Microwave, Gas Oven, Refrigerator
Exterior
Garage true
Garage Spaces 1.0
Amenities Available Workshop Area
Waterfront false
Private Pool false
Building
Lot Description Level Lot, Partial Fencing, Sidewalks
Story 1
Sewer Public Sewer
Water Public
Architectural Style Traditional
Level or Stories One
Structure Type Brick,Frame,Vinyl Siding
Construction Status 78
Schools
Elementary Schools Buder Elem.
Middle Schools Hoech Middle
High Schools Ritenour Sr. High
School District Ritenour
Others
Ownership Private
Acceptable Financing Cash Only, Conventional, FHA, VA
Listing Terms Cash Only, Conventional, FHA, VA
Special Listing Condition Rehabbed, None
Read Less
Want to know what your home might be worth? Contact us for a FREE valuation!

Our team is ready to help you sell your home for the highest possible price ASAP
Bought with Jessica Tapia






