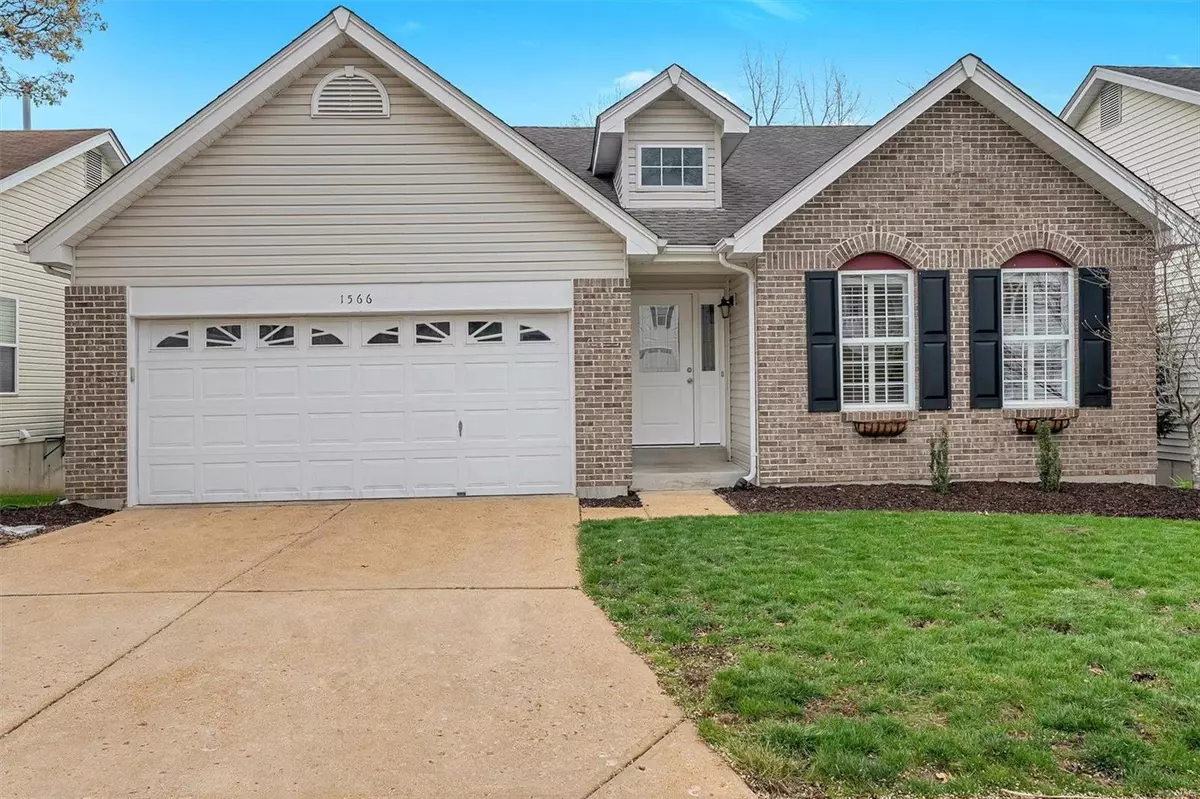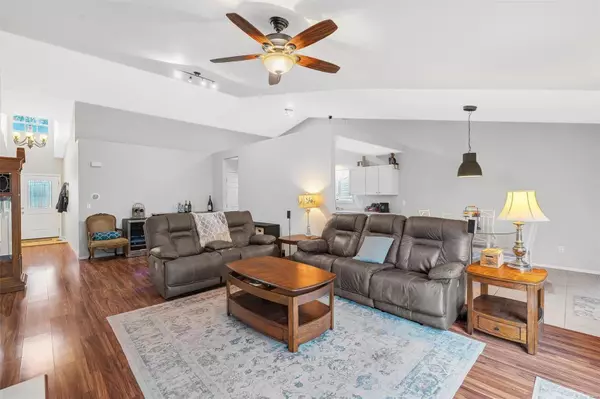$412,500
$375,000
10.0%For more information regarding the value of a property, please contact us for a free consultation.
1566 Glenn Brooke Woods CIR Ballwin, MO 63021
4 Beds
2 Baths
2,514 SqFt
Key Details
Sold Price $412,500
Property Type Single Family Home
Sub Type Residential
Listing Status Sold
Purchase Type For Sale
Square Footage 2,514 sqft
Price per Sqft $164
Subdivision Glenn Brooke
MLS Listing ID 24015439
Sold Date 05/02/24
Style Ranch
Bedrooms 4
Full Baths 2
Construction Status 28
Year Built 1996
Building Age 28
Lot Size 6,970 Sqft
Acres 0.16
Lot Dimensions 52x143x56x123
Property Description
Beautiful landscaping. brick elevation and level yard give this ranch home great curb appeal. As you enter this home you step into a spacious open floor plan with tons of natural light. The great room offers a vaulted ceiling, fireplace, built in shelves & wall of windows showcasing the gorgeous, private, fenced in backyard. The kitchen features white cabinetry, plenty of counter space, a breakfast bar & adjoining breakfast room with convenient access to the huge covered deck! This home offers a split bedroom floorplan! The master has a vaulted ceiling, walk in closet & adjoining master bath with large soaking tub, double sink & shower. The lower level provides additional living space with family/recreational room, 4th bedroom & walks out to a beautiful stamped concrete patio.
Location
State MO
County St Louis
Area Parkway South
Rooms
Basement Full, Partially Finished, Concrete, Sleeping Area, Walk-Out Access
Interior
Interior Features Bookcases, Open Floorplan, Carpets, Walk-in Closet(s)
Heating Forced Air
Cooling Ceiling Fan(s), Electric
Fireplaces Number 1
Fireplaces Type Woodburning Fireplce
Fireplace Y
Appliance Dishwasher, Disposal, Microwave, Electric Oven
Exterior
Parking Features true
Garage Spaces 2.0
Private Pool false
Building
Story 1
Sewer Public Sewer
Water Public
Architectural Style Traditional
Level or Stories One
Construction Status 28
Schools
Elementary Schools Hanna Woods Elem.
Middle Schools South Middle
High Schools Parkway South High
School District Parkway C-2
Others
Ownership Private
Acceptable Financing Cash Only, Conventional, FHA, VA
Listing Terms Cash Only, Conventional, FHA, VA
Special Listing Condition None
Read Less
Want to know what your home might be worth? Contact us for a FREE valuation!

Our team is ready to help you sell your home for the highest possible price ASAP
Bought with Laura Baird






