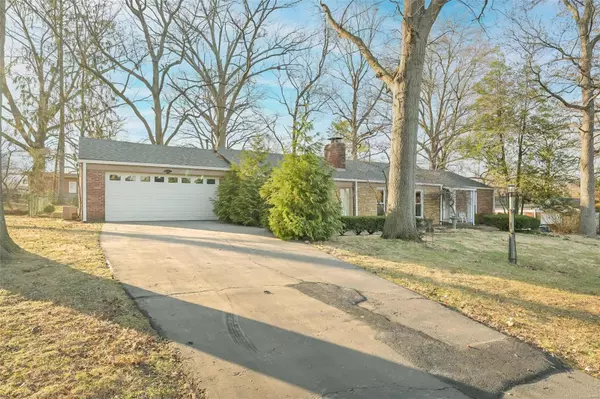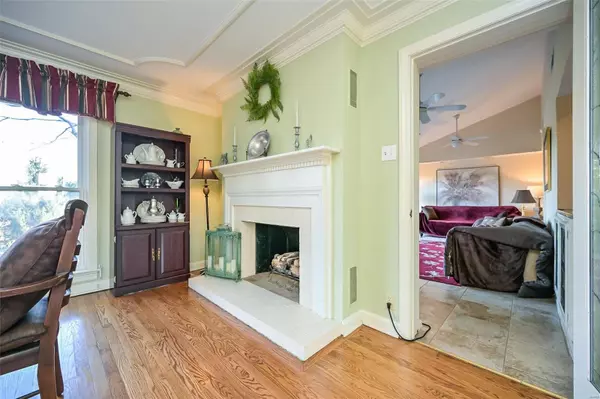$340,000
$340,000
For more information regarding the value of a property, please contact us for a free consultation.
71 West Sherwood DR Overland, MO 63114
3 Beds
3 Baths
2,398 SqFt
Key Details
Sold Price $340,000
Property Type Single Family Home
Sub Type Residential
Listing Status Sold
Purchase Type For Sale
Square Footage 2,398 sqft
Price per Sqft $141
Subdivision Lake Sherwood
MLS Listing ID 24009586
Sold Date 04/18/24
Style Ranch
Bedrooms 3
Full Baths 2
Half Baths 1
Construction Status 75
HOA Fees $50/ann
Year Built 1949
Building Age 75
Lot Size 0.459 Acres
Acres 0.459
Lot Dimensions 160-125
Property Description
Light and spacious ranch in the private community of Lake Sherwood. This ranch has been expanded over the years so space is quite open and multi-usable - use to accommodate your lifestyle!
Living room includes original wood floors, gas fireplace and lots of windows. Dining area just off LR leads to lovely deck. Family room and kitchen connected by pass-through. Updated kitchen includes granite countertops, updated cabinets (w/pull outs), and upscale stainless steel appliances including double oven w/convection. Breakfast room off kitchen has ceramic tile floor and looks out on private back yard. Sunroom w/vaulted ceiling extends in to back yard and large patio. This is a perfect home for someone who loves open, light spaces and a haven for household plants and gardening. Small pond/water feature in backyard. Huge basement with 1/2 bath, second laundry hook up, storage room and plenty of space for recreation, workshop or workout room.
All measurements are approximate.
Location
State MO
County St Louis
Area Ritenour
Rooms
Basement Concrete, Bathroom in LL, Full, Partially Finished
Interior
Interior Features High Ceilings, Carpets, Vaulted Ceiling, Some Wood Floors
Heating Forced Air
Cooling Ceiling Fan(s), Electric
Fireplaces Number 1
Fireplaces Type Gas
Fireplace Y
Appliance Dishwasher, Disposal, Double Oven, Gas Cooktop, Range Hood, Gas Oven, Stainless Steel Appliance(s)
Exterior
Garage true
Garage Spaces 2.0
Waterfront false
Private Pool false
Building
Story 1
Sewer Public Sewer
Water Public
Architectural Style Other
Level or Stories One
Structure Type Brick
Construction Status 75
Schools
Elementary Schools Wyland Elem.
Middle Schools Ritenour Middle
High Schools Ritenour Sr. High
School District Ritenour
Others
Ownership Private
Acceptable Financing Cash Only, Conventional
Listing Terms Cash Only, Conventional
Special Listing Condition None
Read Less
Want to know what your home might be worth? Contact us for a FREE valuation!

Our team is ready to help you sell your home for the highest possible price ASAP
Bought with Jeremy Barrett






