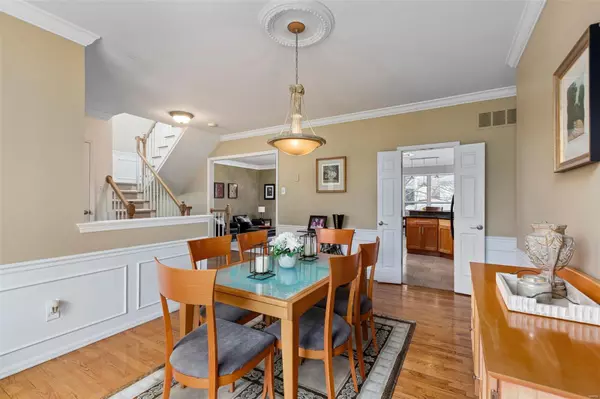$730,000
$679,900
7.4%For more information regarding the value of a property, please contact us for a free consultation.
315 Weston Oaks CT Kirkwood, MO 63122
4 Beds
4 Baths
2,488 SqFt
Key Details
Sold Price $730,000
Property Type Single Family Home
Sub Type Residential
Listing Status Sold
Purchase Type For Sale
Square Footage 2,488 sqft
Price per Sqft $293
Subdivision Weston Oaks
MLS Listing ID 24011144
Sold Date 05/08/24
Style Other
Bedrooms 4
Full Baths 3
Half Baths 1
Construction Status 35
Year Built 1989
Building Age 35
Lot Size 9,583 Sqft
Acres 0.22
Lot Dimensions IRR
Property Description
Tucked back on a quiet, cul-de-sac street, Kirkwood home buyers are in for a treat! 315 Weston Oaks Court is ready for it’s new owner! A deep front yard greets you and ushers you to the large front porch, perfect for a morning cup of coffee. Inside you’ll be greeted by a large living room and open dining room. A kitchen with warm cabinets, granite countertops which opens to a family room and light breakfast room is sure to please. Main floor laundry and half bath complete the first floor. Upstairs you’ll be delighted to find a spacious primary suite with vaulted ceilings and a large bathroom. Down the hall there are 3 additional bedrooms with great closet space and a full bathroom. The finished basement offers so many possibilities with a family room area, wet bar, office space, full bathroom, and plentiful storage. Outside you’ll love the fenced yard and patio as well as the attached garage. Make your appointment today!
Location
State MO
County St Louis
Area Kirkwood
Rooms
Basement Bathroom in LL, Partially Finished, Rec/Family Area, Sump Pump, Storage Space
Interior
Interior Features Walk-in Closet(s), Some Wood Floors
Heating Forced Air
Cooling Electric
Fireplaces Number 1
Fireplaces Type Gas
Fireplace Y
Appliance Dishwasher, Disposal, Dryer, Microwave, Electric Oven, Refrigerator, Washer
Exterior
Garage true
Garage Spaces 2.0
Private Pool false
Building
Lot Description Fencing, Level Lot
Story 2
Sewer Public Sewer
Water Public
Architectural Style Traditional
Level or Stories Two
Structure Type Brick Veneer,Vinyl Siding
Construction Status 35
Schools
Elementary Schools F. P. Tillman Elem.
Middle Schools Nipher Middle
High Schools Kirkwood Sr. High
School District Kirkwood R-Vii
Others
Ownership Private
Acceptable Financing Cash Only, Conventional
Listing Terms Cash Only, Conventional
Special Listing Condition None
Read Less
Want to know what your home might be worth? Contact us for a FREE valuation!

Our team is ready to help you sell your home for the highest possible price ASAP
Bought with Allison Rossini






