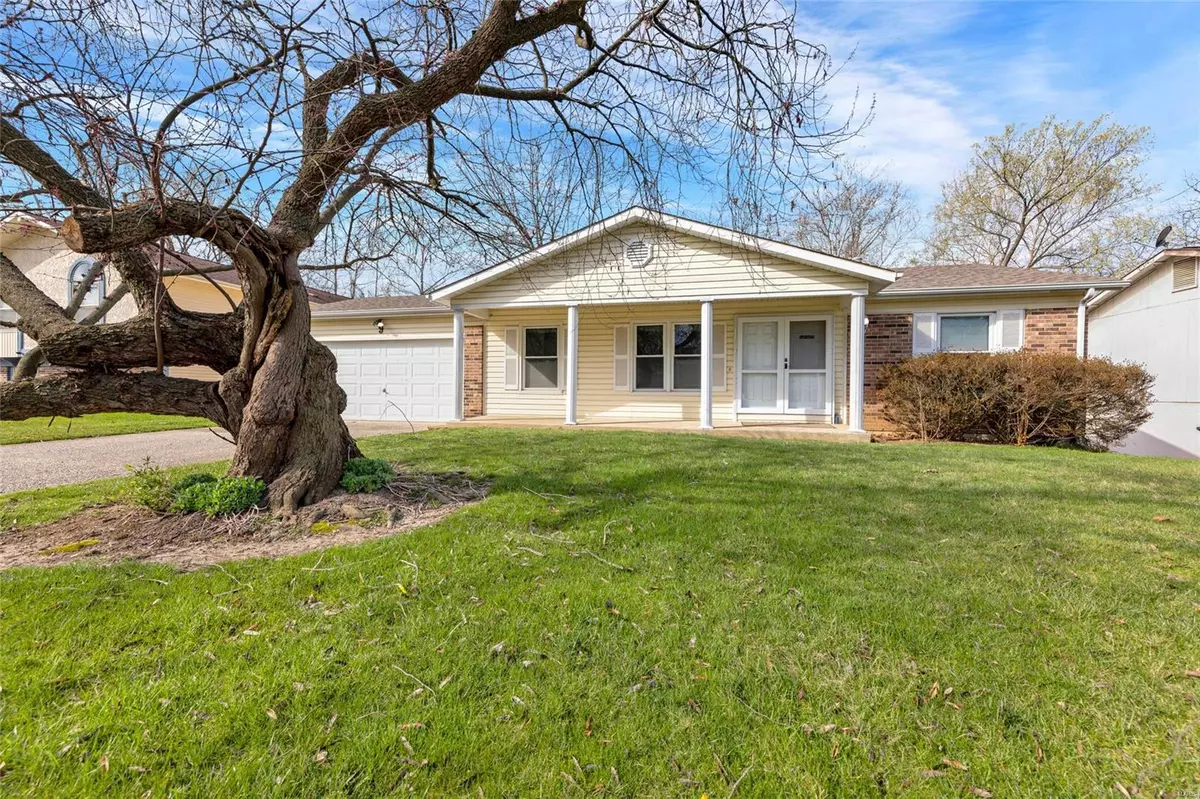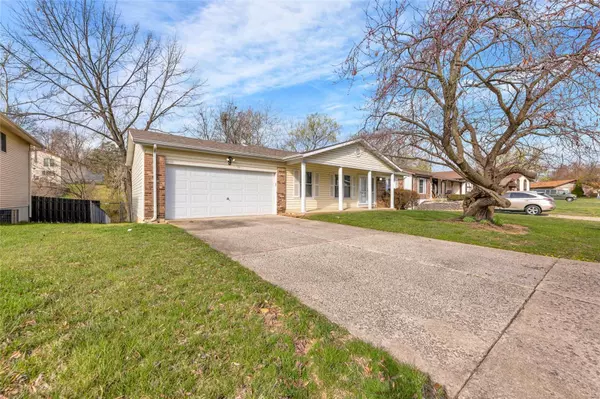$271,500
$270,000
0.6%For more information regarding the value of a property, please contact us for a free consultation.
9 Mill Spring CT St Peters, MO 63376
3 Beds
3 Baths
1,320 SqFt
Key Details
Sold Price $271,500
Property Type Single Family Home
Sub Type Residential
Listing Status Sold
Purchase Type For Sale
Square Footage 1,320 sqft
Price per Sqft $205
Subdivision Mill Wood #4
MLS Listing ID 24016673
Sold Date 05/03/24
Style Ranch
Bedrooms 3
Full Baths 2
Half Baths 1
Construction Status 48
HOA Fees $10/ann
Year Built 1976
Building Age 48
Lot Size 8,864 Sqft
Acres 0.2035
Lot Dimensions .
Property Description
Continue to show.Welcome to this charming and meticulously-maintained home boasting timeless features and modern conveniences. As you step inside, you're greeted by the warmth of beautiful hardwood flooring that runs throughout most of the main level. The inviting living room is to the left and opens to the dining area, perfect for entertaining guests or enjoying family meals. The family room features a cozy wood-burning fireplace and is adjacent to the kitchen - ideal for gatherings. The main floor is thoughtfully designed with a master bedroom, complete with an attached bath, and you have the option of main floor laundry conveniently located in a closet of the 2nd bedroom, or if preferred, utilize the lower level laundry area. You'll be pleasantly surprised with the finished LL walk-out, offering plenty of room for recreation, or even a home office setup, and a half bath adds functionality and convenience. This home is clean and move-in ready! *Deck is being sold in as–is condition.
Location
State MO
County St Charles
Area Francis Howell North
Rooms
Basement Concrete, Bathroom in LL, Full, Partially Finished, Rec/Family Area, Walk-Out Access
Interior
Interior Features Center Hall Plan, Some Wood Floors
Heating Forced Air, Hot Water
Cooling Attic Fan, Ceiling Fan(s), Electric, ENERGY STAR Qualified Equipment
Fireplaces Number 1
Fireplaces Type Woodburning Fireplce
Fireplace Y
Appliance Dishwasher, Disposal
Exterior
Parking Features true
Garage Spaces 2.0
Private Pool false
Building
Lot Description Level Lot
Story 1
Sewer Public Sewer
Water Public
Architectural Style Traditional
Level or Stories One
Structure Type Vinyl Siding
Construction Status 48
Schools
Elementary Schools Fairmount Elem.
Middle Schools Hollenbeck Middle
High Schools Francis Howell North High
School District Francis Howell R-Iii
Others
Ownership Private
Acceptable Financing Cash Only, Conventional
Listing Terms Cash Only, Conventional
Special Listing Condition None
Read Less
Want to know what your home might be worth? Contact us for a FREE valuation!

Our team is ready to help you sell your home for the highest possible price ASAP
Bought with Denise Hanmore






