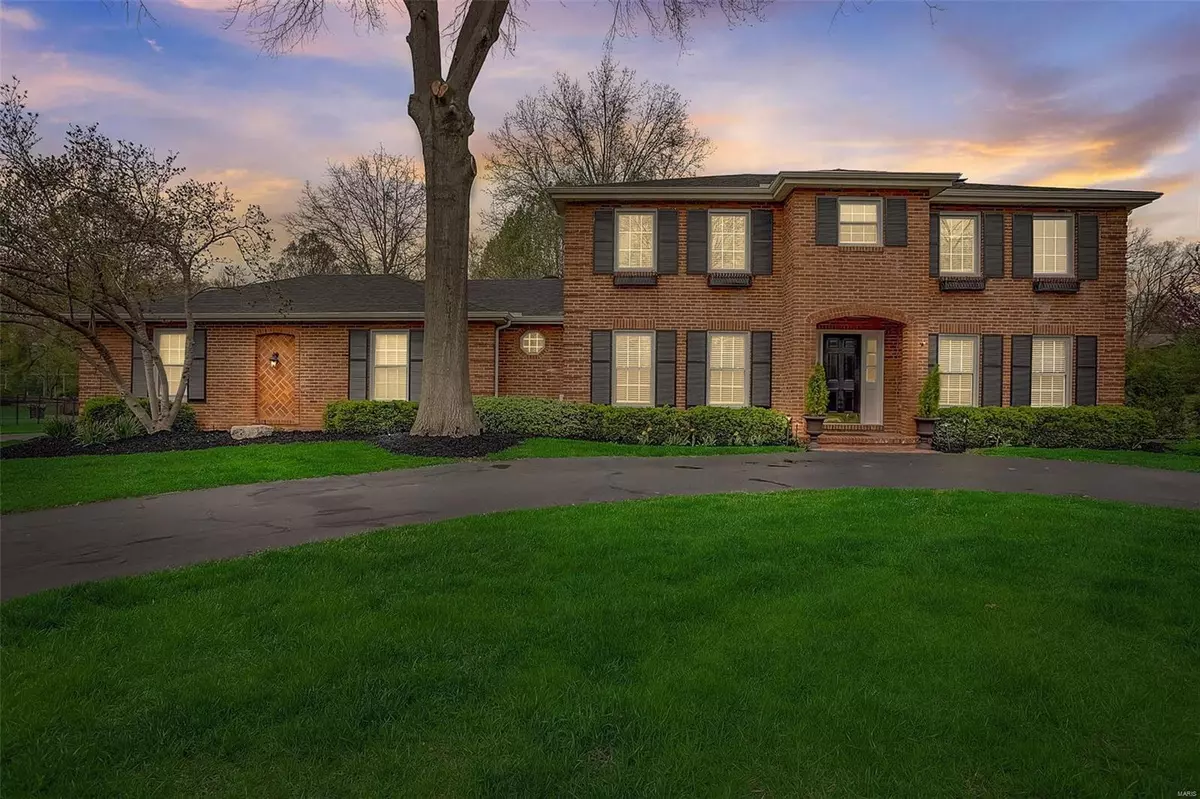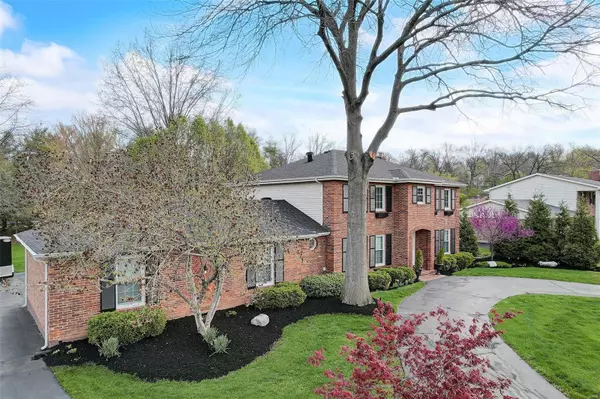$892,000
$850,000
4.9%For more information regarding the value of a property, please contact us for a free consultation.
12579 Falling Leaves CT St Louis, MO 63141
4 Beds
4 Baths
3,933 SqFt
Key Details
Sold Price $892,000
Property Type Single Family Home
Sub Type Residential
Listing Status Sold
Purchase Type For Sale
Square Footage 3,933 sqft
Price per Sqft $226
Subdivision Ladue Lake Estates 2
MLS Listing ID 24019148
Sold Date 05/10/24
Style Other
Bedrooms 4
Full Baths 3
Half Baths 1
Construction Status 47
Year Built 1977
Building Age 47
Lot Size 0.800 Acres
Acres 0.8
Lot Dimensions see tax records
Property Description
OPEN HOUSE CANCELLED! Prestigious Ladue Lakes Estates offers this majestic all brick home that exudes elegance & sophistication. Main level features hardwood floors, intricate wainscoting, crown molding, formal living/dining and a family room w/gas fireplace. The heart of the home is the stunning chef's kitchen w/custom cabinetry, a large center island, granite counters, SS appliances, sub-zero refrigerator, Dacor 6-burner professional stove w/double ovens & a kettle faucet. Conveniently adjacent are the powder room and laundry area. Upstairs boast the primary suite w/a window seat, walk-in closet & spa-like bath w/skylights offering a whirlpool tub & a separate shower w/jets. Three additional bedrooms, an office & an updated hall bathroom complete the second level. The partially finished LL features a half bath, bonus room, rec area & ample storage. Enjoy entertaining on the patio overlooking the peaceful backyard w/mature trees.
Location
State MO
County St Louis
Area Parkway North
Rooms
Basement Bathroom in LL, Full, Rec/Family Area, Sleeping Area, Sump Pump, Storage Space
Interior
Interior Features High Ceilings, Open Floorplan, Carpets, Window Treatments, Walk-in Closet(s), Some Wood Floors
Heating Dual, Forced Air
Cooling Ceiling Fan(s), Electric, Dual
Fireplaces Number 1
Fireplaces Type Gas
Fireplace Y
Appliance Dishwasher, Disposal, Double Oven, Microwave, Range Hood, Gas Oven, Refrigerator, Stainless Steel Appliance(s)
Exterior
Parking Features true
Garage Spaces 3.0
Private Pool false
Building
Lot Description Level Lot, Streetlights
Story 2
Sewer Public Sewer
Water Public
Architectural Style Traditional
Level or Stories Two
Structure Type Brick Veneer
Construction Status 47
Schools
Elementary Schools Bellerive Elem.
Middle Schools Northeast Middle
High Schools Parkway North High
School District Parkway C-2
Others
Ownership Private
Acceptable Financing Cash Only, Conventional
Listing Terms Cash Only, Conventional
Special Listing Condition Owner Occupied, None
Read Less
Want to know what your home might be worth? Contact us for a FREE valuation!

Our team is ready to help you sell your home for the highest possible price ASAP
Bought with Stephanie Connell






