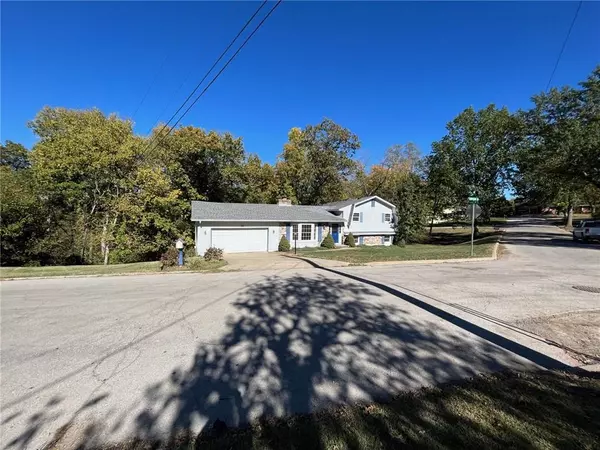$305,000
$305,000
For more information regarding the value of a property, please contact us for a free consultation.
32 Timberline DR Warrensburg, MO 64093
4 Beds
3 Baths
2,100 SqFt
Key Details
Sold Price $305,000
Property Type Single Family Home
Sub Type Single Family Residence
Listing Status Sold
Purchase Type For Sale
Square Footage 2,100 sqft
Price per Sqft $145
Subdivision Spring Ridge
MLS Listing ID 2460159
Sold Date 05/10/24
Bedrooms 4
Full Baths 3
HOA Fees $12/ann
Year Built 1976
Annual Tax Amount $2,016
Lot Size 0.505 Acres
Acres 0.50509644
Lot Dimensions 193X114
Property Description
Welcome home....32 Timberline Dr is unique tri-level nestled in trees located in Spring Ridge Subdivision. Super location with convenient access to Lions Lake, Spring Ridge Lake, UCM, WAFB and downtown shopping!! This lot is approximately half acre lot in size and has lots of mature trees. There are 4 bdrm and 3 baths with 2 car garage. The living room and dining room share a see through fireplace. Kitchen has all new kitchen appliances, countertop, dbl stainless-steel sink, lighting and refinished (painted) wood cabinets. The current seller has not lived in the home but has been doing numerous projects. Upgrades include all bathrooms have new flooring, toilets, vanities, mirror, lighting and hardware. Luxury Vinyl Plank throughout the home. New commercial grade 50 gal hot water heater. Newly painted interior. New Ceiling light-fans in master bdrm, hall bdrm and dining room. New electrical switches and grounded outlets. New 12X16 deck and also 6X12 deck off master bdrm which has new sliding door.
Location
State MO
County Johnson
Rooms
Other Rooms Entry, Family Room
Basement Finished, Partial
Interior
Interior Features Ceiling Fan(s), Painted Cabinets
Heating Forced Air, Natural Gas
Cooling Electric
Flooring Luxury Vinyl Plank
Fireplaces Number 1
Fireplaces Type Dining Room, Living Room, See Through, Wood Burning
Fireplace Y
Appliance Dishwasher, Exhaust Hood, Built-In Electric Oven
Laundry In Basement
Exterior
Garage true
Garage Spaces 2.0
Fence Partial
Roof Type Composition
Building
Lot Description City Limits, City Lot, Corner Lot
Entry Level Tri Level
Sewer City/Public
Water Public
Structure Type Frame
Schools
School District Warrensburg R-Vi
Others
HOA Fee Include Other
Ownership Private
Acceptable Financing Cash, Conventional, FHA, USDA Loan, VA Loan
Listing Terms Cash, Conventional, FHA, USDA Loan, VA Loan
Read Less
Want to know what your home might be worth? Contact us for a FREE valuation!

Our team is ready to help you sell your home for the highest possible price ASAP







