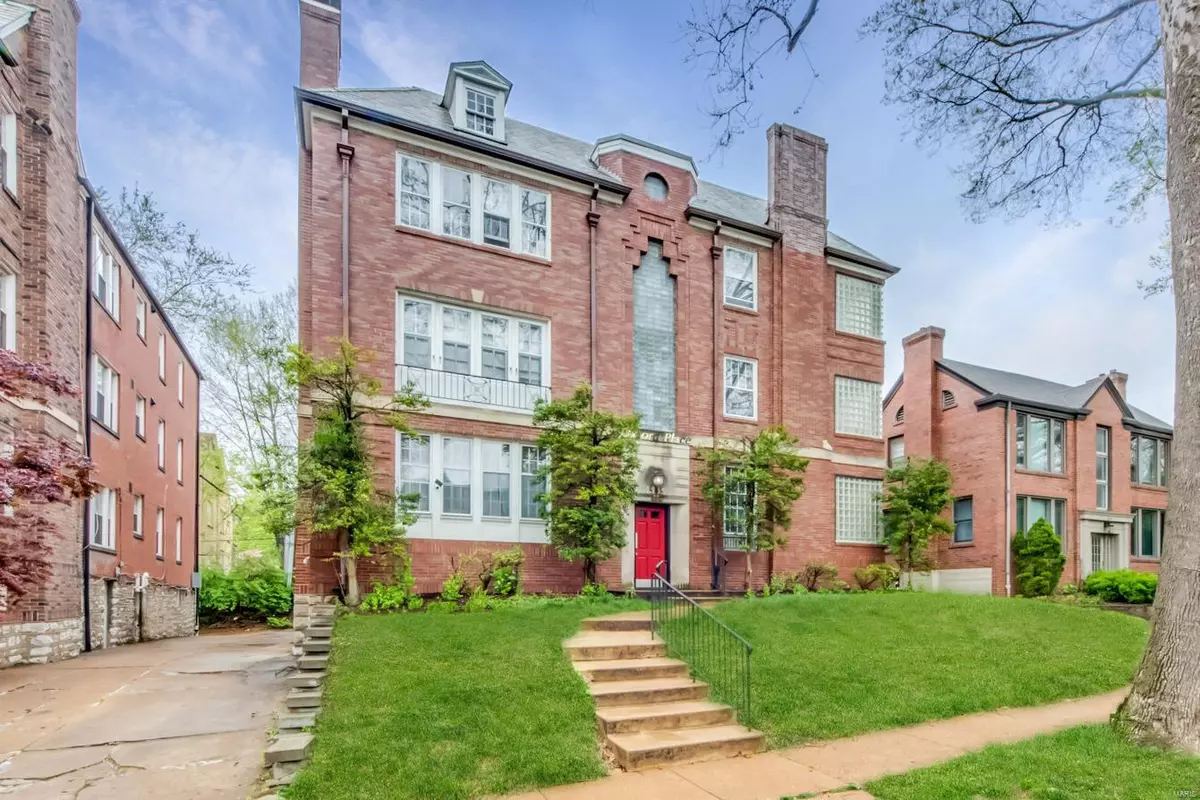$371,000
$363,000
2.2%For more information regarding the value of a property, please contact us for a free consultation.
7539 Oxford DR #1W St Louis, MO 63105
3 Beds
2 Baths
1,296 SqFt
Key Details
Sold Price $371,000
Property Type Condo
Sub Type Condo/Coop/Villa
Listing Status Sold
Purchase Type For Sale
Square Footage 1,296 sqft
Price per Sqft $286
Subdivision Oxford Place Condo
MLS Listing ID 24020614
Sold Date 05/10/24
Style Garden Apartment
Bedrooms 3
Full Baths 2
Construction Status 88
HOA Fees $300/mo
Year Built 1936
Building Age 88
Lot Size 1,246 Sqft
Acres 0.0286
Property Description
Live in the Heart of the Moorlands! This beautifully renovated, South-facing condo offers the perfect blend of style and convenience boasting 3 bedrooms, 2 full baths, and a fantastic first-floor location. Hardwood floors welcome you as you enter, leading into the open-concept dining room & kitchen. The chef-inspired kitchen features a gas range & hood, a large center island with a built-in custom telescoping table. Just off the kitchen, you'll find convenient main floor laundry room that leads out and downstairs to your covered garage parking space featuring a 240v outlet for EV charging plus a large storage room for all your extras. Both full bathrooms have been uniquely renovated with curbless walk-in showers, custom cabinetry, and a built-in dog washing station. The south-facing living room bathes in natural light, highlighting the built-in bookcases - perfect for showcasing your collection or creating a cozy reading nook. Don't miss out on 7539 Oxford and see it today!
Location
State MO
County St Louis
Area Clayton
Rooms
Basement Stone/Rock, Storage Space, Unfinished
Interior
Interior Features Coffered Ceiling(s), Open Floorplan, Special Millwork, Window Treatments, Some Wood Floors
Heating Forced Air
Cooling Electric
Fireplaces Number 1
Fireplaces Type Non Functional
Fireplace Y
Appliance Dishwasher, Disposal, Dryer, Ice Maker, Microwave, Range Hood, Gas Oven, Refrigerator, Washer
Exterior
Parking Features true
Garage Spaces 1.0
Private Pool false
Building
Lot Description Sidewalks, Streetlights
Story 1
Sewer Public Sewer
Water Public
Architectural Style Historic, Traditional
Level or Stories One
Structure Type Brick
Construction Status 88
Schools
Elementary Schools Glenridge Elem.
Middle Schools Wydown Middle
High Schools Clayton High
School District Clayton
Others
HOA Fee Include Some Insurance,Maintenance Grounds,Sewer,Snow Removal,Trash,Water
Ownership Private
Acceptable Financing Cash Only, Conventional, FHA, VA
Listing Terms Cash Only, Conventional, FHA, VA
Special Listing Condition Owner Occupied, Renovated, None
Read Less
Want to know what your home might be worth? Contact us for a FREE valuation!

Our team is ready to help you sell your home for the highest possible price ASAP
Bought with Stephanie Morgan






