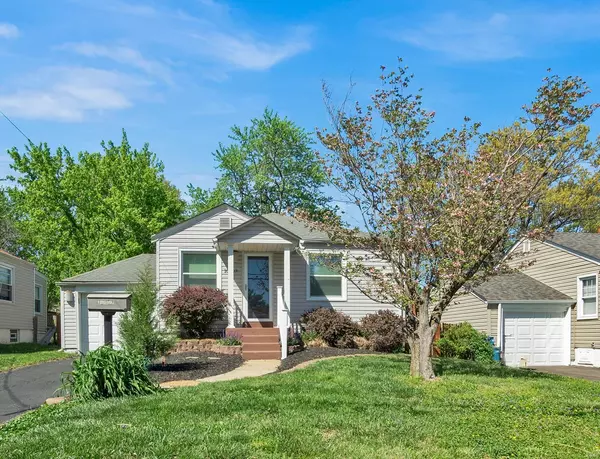$162,000
$145,000
11.7%For more information regarding the value of a property, please contact us for a free consultation.
10407 Niblic DR St Louis, MO 63114
2 Beds
1 Bath
792 SqFt
Key Details
Sold Price $162,000
Property Type Single Family Home
Sub Type Residential
Listing Status Sold
Purchase Type For Sale
Square Footage 792 sqft
Price per Sqft $204
Subdivision Lackland Home Place
MLS Listing ID 24022716
Sold Date 05/14/24
Style Ranch
Bedrooms 2
Full Baths 1
Year Built 1942
Lot Size 8,002 Sqft
Acres 0.1837
Lot Dimensions 159 x 50
Property Description
Beautiful Curb Appeal is only the beginning. This home has classic hardwood flooring all through the main level! The eat-in kitchen is open to the large family room and has elegant 42 inch custom cherry wood cabinets with glass fronts and all stainless steel appliances set within. The stainless refrigerator stays with the sale. The two bedrooms have plenty of light and the larger (primary) bedroom walks out to the large back deck. This is the place where the get togethers, celebrations and BBQs will be. It steps down to the large level backyard where many games will be played. This home has another side door/deck leading to the backyard or out the front gate. The basement keeps the excitement going as it is half finished and includes a quaint, built in bar for your parties. The washer and dryer downstairs come with this sale as well and a convenient wash tub will help with this todo. So much here for the price, so schedule your showing now, before this home disappears!
Location
State MO
County St Louis
Area Ritenour
Rooms
Basement Full, Partially Finished
Interior
Heating Forced Air
Cooling Electric
Fireplace Y
Appliance Dishwasher, Disposal, Microwave, Refrigerator
Exterior
Garage true
Garage Spaces 1.0
Waterfront false
Private Pool false
Building
Lot Description Level Lot
Story 1
Sewer Public Sewer
Water Public
Architectural Style Traditional
Level or Stories One
Structure Type Vinyl Siding
Schools
Elementary Schools Iveland Elem.
Middle Schools Hoech Middle
High Schools Ritenour Sr. High
School District Ritenour
Others
Ownership Private
Acceptable Financing Cash Only, Conventional, FHA, VA
Listing Terms Cash Only, Conventional, FHA, VA
Special Listing Condition None
Read Less
Want to know what your home might be worth? Contact us for a FREE valuation!

Our team is ready to help you sell your home for the highest possible price ASAP
Bought with Allen Brake






