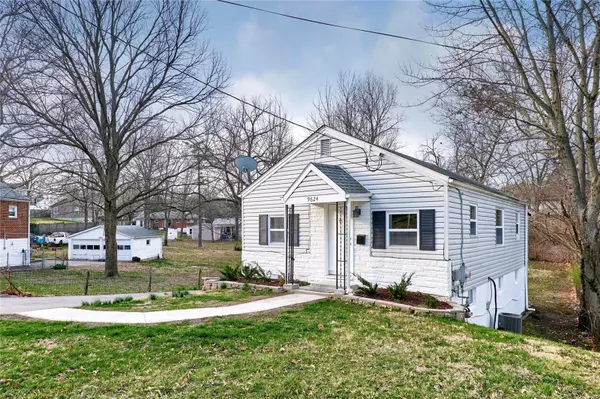$157,000
$154,900
1.4%For more information regarding the value of a property, please contact us for a free consultation.
9624 W Milton AVE St Louis, MO 63114
3 Beds
1 Bath
1,280 SqFt
Key Details
Sold Price $157,000
Property Type Single Family Home
Sub Type Residential
Listing Status Sold
Purchase Type For Sale
Square Footage 1,280 sqft
Price per Sqft $122
Subdivision South Overland Park
MLS Listing ID 24014164
Sold Date 05/15/24
Style Bungalow / Cottage
Bedrooms 3
Full Baths 1
Construction Status 74
Year Built 1950
Building Age 74
Lot Size 9,052 Sqft
Acres 0.2078
Lot Dimensions 0.2078
Property Description
Welcome to 9624 W. Milton Ave, a charming 3-bed, 1-bath bungalow that’s centrally located. MOVE IN ready! Recent upgrades include new windows, new doors, new paint, refinished kitchen cabinets, new appliances, laminate flooring, carpeting, light fixtures, ceiling fans, and stunning granite countertops in the kitchen. Upon entry, an inviting living room with laminate flooring welcomes you. The main floor bath has been beautifully updated. The kitchen boasts exquisite granite countertops, perfect for preparing meals, custom paneling over appliances give a kitchen clean, finished look. The finished lower level features a spacious rec room for gatherings and washer & dryer. Outside, enjoy a nice spacious backyard, with a long driveway, kid's swing set and a sandbox. Don't miss the opportunity to make this beautifully updated bungalow your new home. 3rd bedroom is not listed in county tax records.
Location
State MO
County St Louis
Area Ritenour
Rooms
Basement Concrete, Partially Finished, Walk-Out Access
Interior
Interior Features Open Floorplan, Carpets
Heating Forced Air
Cooling Electric
Fireplace Y
Appliance Dishwasher, Disposal, Front Controls on Range/Cooktop, Microwave, Gas Oven, Refrigerator, Washer
Exterior
Garage false
Waterfront false
Private Pool false
Building
Lot Description Fencing
Story 1
Sewer Public Sewer, Shared Septic
Water Public
Architectural Style Traditional
Level or Stories One
Structure Type Vinyl Siding
Construction Status 74
Schools
Elementary Schools Marion Elem.
Middle Schools Ritenour Middle
High Schools Ritenour Sr. High
School District Ritenour
Others
Ownership Private
Acceptable Financing Cash Only, Conventional, FHA
Listing Terms Cash Only, Conventional, FHA
Special Listing Condition Rehabbed, Renovated, None
Read Less
Want to know what your home might be worth? Contact us for a FREE valuation!

Our team is ready to help you sell your home for the highest possible price ASAP
Bought with Rex Eighmey






