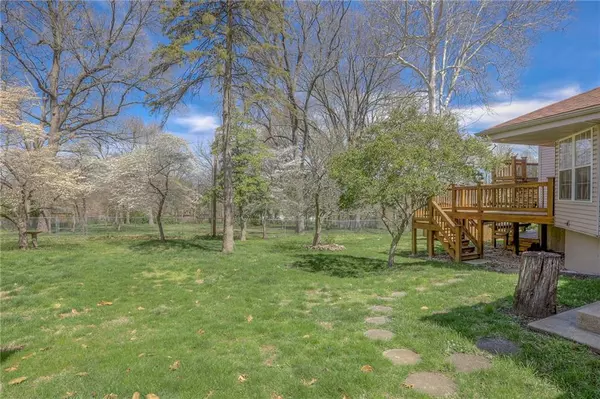$370,000
$370,000
For more information regarding the value of a property, please contact us for a free consultation.
724 Manor RD Independence, MO 64055
4 Beds
3 Baths
3,900 SqFt
Key Details
Sold Price $370,000
Property Type Single Family Home
Sub Type Single Family Residence
Listing Status Sold
Purchase Type For Sale
Square Footage 3,900 sqft
Price per Sqft $94
Subdivision Golden Acres
MLS Listing ID 2481234
Sold Date 05/17/24
Style Traditional
Bedrooms 4
Full Baths 3
HOA Fees $4/ann
Year Built 1963
Annual Tax Amount $4,965
Lot Size 0.949 Acres
Acres 0.94926536
Lot Dimensions 306' x 135'
Property Description
Large house on an acre in highly desirable Golden Acres in Independence. Lots of room to spread out, inside and out. Home features living room up front, 2nd living room on the west end that features a gas-log fireplace, and a dining room at the back of the house that's big enough to make another family living space/hearth room. Plus, 2 more large living spaces in the basement. ** See pictures of the fabulous ROYALS FAN ROOM, large enough to make an incredible TV/game room. ** Back upstairs, the kitchen is the center of the home. The kitchen features custom cabinets, stainless appliances, and breakfast bar. 4 bedrooms are located on the 2nd level, including a spacious primary bedroom with a built-in fireplace and door out to back deck. Ensuite bath has a double vanity and spa tub. There is a finished room in the basement that could be used for an additional bedroom if needed. Unfinished sub-basement provides for ample storage. This house goes on and on. Outside, the house sits on an acre lot and has many beautiful blooming trees which can be enjoyed from the multi-level deck on the back of the house. Much of the backyard is fenced. There is also a large storage shed so you can keep your yard tools out of the garage. Oversized 2-car garage has its own attic fan. Golden Acres has a voluntary community association ($50/year) that manages its clubhouse and organizes social activities for residents all year long. Don't miss this great opportunity!!
Location
State MO
County Jackson
Rooms
Other Rooms Den/Study, Fam Rm Main Level, Family Room, Great Room
Basement Basement BR, Finished, Walk Out
Interior
Interior Features Ceiling Fan(s), Custom Cabinets, Skylight(s), Walk-In Closet(s), Whirlpool Tub
Heating Forced Air, Zoned
Cooling Electric, Heat Pump
Flooring Carpet, Laminate
Fireplaces Number 2
Fireplaces Type Family Room, Master Bedroom
Fireplace Y
Laundry In Basement, Laundry Room
Exterior
Garage true
Garage Spaces 2.0
Fence Metal, Partial
Roof Type Composition
Building
Lot Description Estate Lot, Level, Treed
Entry Level Side/Side Split
Sewer City/Public
Water Public
Structure Type Frame,Vinyl Siding
Schools
Elementary Schools Sycamore Hills
Middle Schools Pioneer Ridge
High Schools Truman
School District Independence
Others
Ownership Private
Acceptable Financing Cash, Conventional
Listing Terms Cash, Conventional
Read Less
Want to know what your home might be worth? Contact us for a FREE valuation!

Our team is ready to help you sell your home for the highest possible price ASAP







