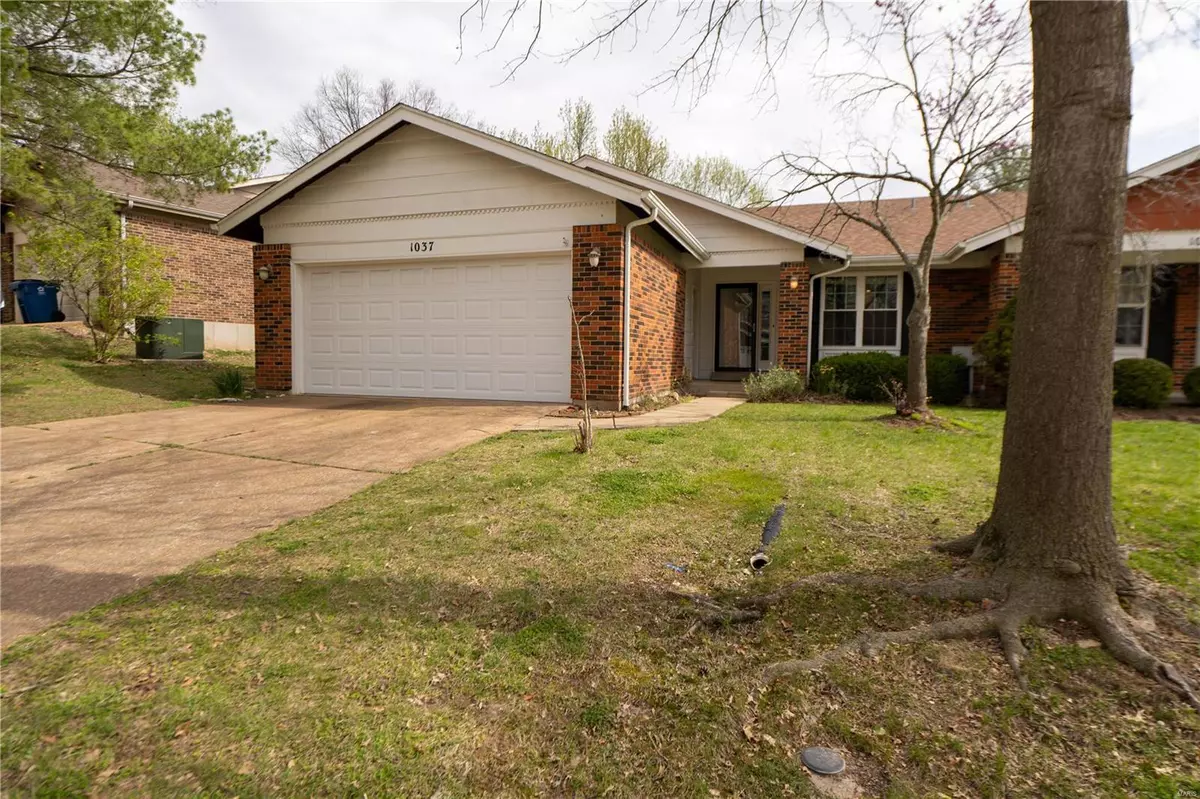$305,000
$300,000
1.7%For more information regarding the value of a property, please contact us for a free consultation.
1037 Ridgeway Meadow DR Ellisville, MO 63021
2 Beds
3 Baths
1,939 SqFt
Key Details
Sold Price $305,000
Property Type Condo
Sub Type Condo/Coop/Villa
Listing Status Sold
Purchase Type For Sale
Square Footage 1,939 sqft
Price per Sqft $157
Subdivision Woodhill
MLS Listing ID 24016142
Sold Date 05/17/24
Style Villa
Bedrooms 2
Full Baths 2
Half Baths 1
Construction Status 40
HOA Fees $14/ann
Year Built 1984
Building Age 40
Lot Size 7,405 Sqft
Acres 0.17
Lot Dimensions 60 X 157
Property Description
Here it is, the immaculate, move-in ready, freshly painted ranch villa with abundant sunlight you are looking for with style and space! The beautiful sliding door in vaulted great room leads you to your private balcony on main floor and you’ll find another sliding glass door in walk-out LL leads to parklike private tree-lined yard. This condo also offers updates such as fresh paint throughout, newer carpet, light fixtures, insulated garage door, and has been well-maintained. Master suite features en-suite bath & 2 large closets. Second large bedroom also has lg closet. In addition, the walkout LL features huge recreation room, work shop room, laundry room, half bath, and storage galore. This villa is surrounded by beautiful upscale homes. Low HOA fee is annual, not monthly and yard maintenance is responsibility of owner. This home is in a perfect location, minutes from the shopping, antique mall, restaurants, parks, walking trails & located in the AAA Rockwood District.
Location
State MO
County St Louis
Area Marquette
Rooms
Basement Bathroom in LL, Full, Partially Finished, Rec/Family Area
Interior
Interior Features Open Floorplan, Carpets, Window Treatments, Vaulted Ceiling
Heating Forced Air
Cooling Electric
Fireplaces Type None
Fireplace Y
Appliance Dishwasher, Disposal, Electric Oven
Exterior
Parking Features true
Garage Spaces 2.0
Private Pool false
Building
Lot Description Backs to Trees/Woods
Story 1
Sewer Public Sewer
Water Public
Architectural Style Traditional
Level or Stories One
Structure Type Brick Veneer
Construction Status 40
Schools
Elementary Schools Ellisville Elem.
Middle Schools Crestview Middle
High Schools Marquette Sr. High
School District Rockwood R-Vi
Others
Ownership Private
Acceptable Financing Cash Only, Conventional, FHA
Listing Terms Cash Only, Conventional, FHA
Special Listing Condition None
Read Less
Want to know what your home might be worth? Contact us for a FREE valuation!

Our team is ready to help you sell your home for the highest possible price ASAP
Bought with Larry Wilson






