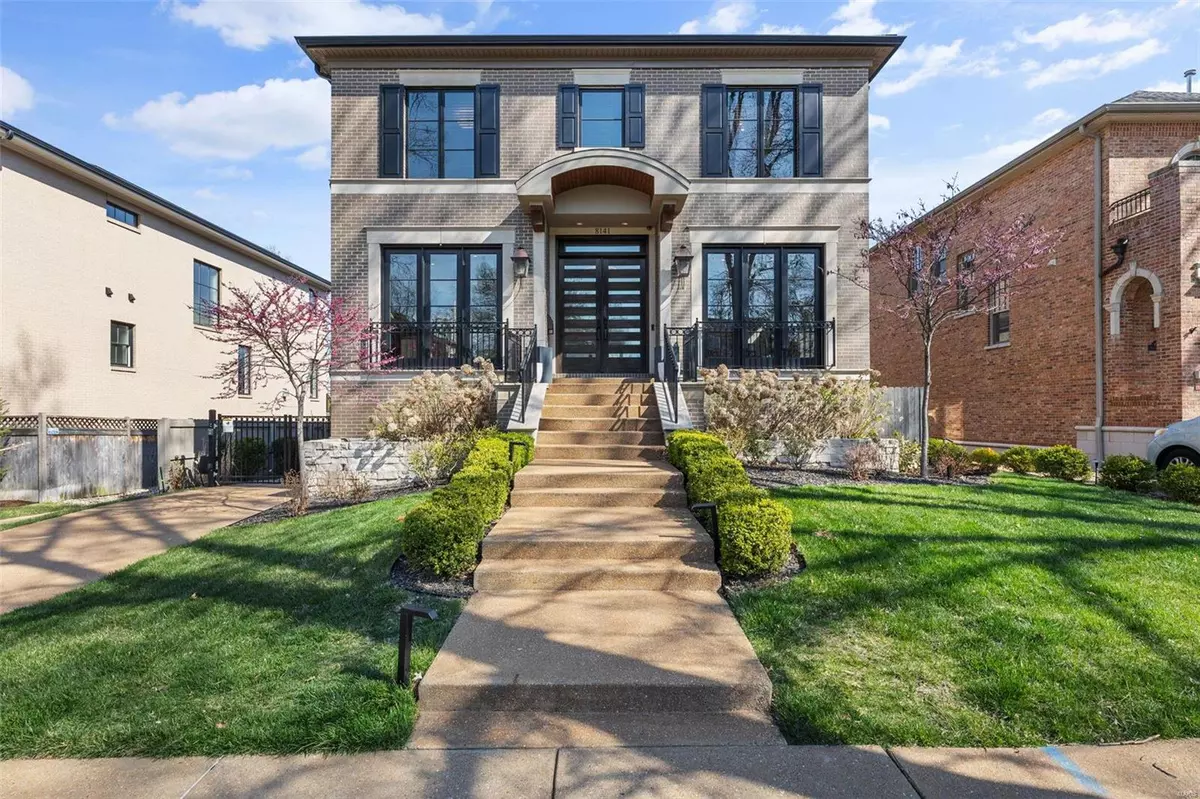$2,500,000
$2,280,000
9.6%For more information regarding the value of a property, please contact us for a free consultation.
8141 Stratford DR Clayton, MO 63105
4 Beds
6 Baths
5,007 SqFt
Key Details
Sold Price $2,500,000
Property Type Single Family Home
Sub Type Residential
Listing Status Sold
Purchase Type For Sale
Square Footage 5,007 sqft
Price per Sqft $499
Subdivision Clayton Gardens
MLS Listing ID 24008778
Sold Date 05/22/24
Style Other
Bedrooms 4
Full Baths 5
Half Baths 1
Construction Status 4
Year Built 2020
Building Age 4
Lot Size 5,998 Sqft
Acres 0.1377
Lot Dimensions 50x120
Property Description
Welcome to this impressive, crisp, beautiful home nestled in coveted Clayton Gardens. Immediately you will notice the current aesthetic with white oak, wide plank flooring, 10ft ceilings, french doors and impeccable design. A generous entry greets you with a handsome lounge on your left & an office on your right - these rooms could adjust to whatever you need. Straight ahead, a spacious, updated kitchen, open to the dining room & family room. The kitchen offers high end appliances, custom cabinetry, a walk-in pantry, a tremendous island & butler's pantry. A deck off the kitchen is convenient for relaxing or grilling & over looks the rear yard. Upstairs, 4 generous bedrooms, each with their own bath & spacious closets. The primary offers plenty of space, a fireplace, an amazing bath & roomy closet. You could travel the stairs or the elevator to the lower level, which offers a recreation room, a full bath, a 1100 bottle wine room, a potential gym, storage & 2-car garage.
Location
State MO
County St Louis
Area Clayton
Rooms
Basement Concrete, Bathroom in LL, Egress Window(s), Full, Rec/Family Area
Interior
Interior Features Open Floorplan, Carpets, High Ceilings, Walk-in Closet(s), Wet Bar, Some Wood Floors
Heating Forced Air
Cooling Electric
Fireplaces Number 2
Fireplaces Type Ventless
Fireplace Y
Appliance Dishwasher, Disposal, Double Oven, Microwave, Range, Refrigerator, Wall Oven
Exterior
Parking Features true
Garage Spaces 2.0
Amenities Available Elevator in Residence
Private Pool false
Building
Lot Description Fencing, Sidewalks, Streetlights
Story 2
Sewer Public Sewer
Water Public
Architectural Style Traditional
Level or Stories Two
Structure Type Brick
Construction Status 4
Schools
Elementary Schools Meramec Elem.
Middle Schools Wydown Middle
High Schools Clayton High
School District Clayton
Others
Ownership Private
Acceptable Financing Cash Only, Conventional
Listing Terms Cash Only, Conventional
Special Listing Condition Owner Occupied, None
Read Less
Want to know what your home might be worth? Contact us for a FREE valuation!

Our team is ready to help you sell your home for the highest possible price ASAP
Bought with Jean Schneider






