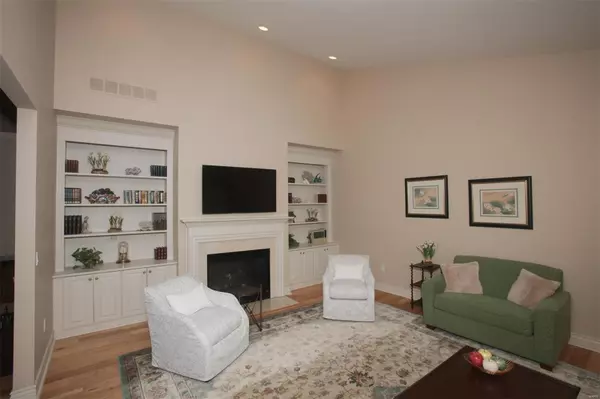$825,000
$875,000
5.7%For more information regarding the value of a property, please contact us for a free consultation.
1535 Fawnvalley DR St Louis, MO 63131
4 Beds
4 Baths
3,404 SqFt
Key Details
Sold Price $825,000
Property Type Single Family Home
Sub Type Residential
Listing Status Sold
Purchase Type For Sale
Square Footage 3,404 sqft
Price per Sqft $242
Subdivision Harwood Hills 4
MLS Listing ID 24013803
Sold Date 05/23/24
Style Other
Bedrooms 4
Full Baths 3
Half Baths 1
Construction Status 19
HOA Fees $12/ann
Year Built 2005
Building Age 19
Lot Size 0.402 Acres
Acres 0.4017
Lot Dimensions 100x175
Property Description
In the heart of a vibrant community, this exquisite home blends sophistication and comfort seamlessly. Its open floor plan fosters both entertainment and daily living, complemented by built in shelving, beautiful 2 story entry foyer, crown molding, vaulted and coved ceilings, and plantation shutters for privacy. The kitchen features custom cabinets, large island and eat in area for casual dining plus stainless steel appliances, including a warming drawer. The primary suite offers a serene escape with lots of natural light from the bay windows, ample storage and a luxurious ensuite bathroom. Additional luxuries include a three-zone HVAC system, second-floor laundry, central vacuum, lots of organized walk in closets, sprinkler system, gas fireplace, updated light fixtures and a prime location near interstates, dining, and shopping as well as sidewalk cut thru paths to Westchester, North Middle School & St. Clements Catholic Church. Don't miss out!
Location
State MO
County St Louis
Area Kirkwood
Rooms
Basement Concrete, Bathroom in LL, Full, Partially Finished, Rec/Family Area, Sleeping Area, Walk-Out Access
Interior
Interior Features Bookcases, High Ceilings, Coffered Ceiling(s), Open Floorplan, Special Millwork, Vaulted Ceiling, Walk-in Closet(s), Wet Bar
Heating Forced Air, Zoned
Cooling Electric, Dual, ENERGY STAR Qualified Equipment, Zoned
Fireplaces Number 1
Fireplaces Type Gas
Fireplace Y
Appliance Central Vacuum, Dishwasher, Disposal, Electric Cooktop, Microwave, Electric Oven, Refrigerator, Warming Drawer
Exterior
Parking Features true
Garage Spaces 3.0
Private Pool false
Building
Lot Description Creek, Sidewalks, Streetlights, Wooded
Sewer Public Sewer
Water Public
Architectural Style Traditional
Level or Stories Multi/Split
Structure Type Brick,Vinyl Siding
Construction Status 19
Schools
Elementary Schools Westchester Elem.
Middle Schools North Kirkwood Middle
High Schools Kirkwood Sr. High
School District Kirkwood R-Vii
Others
Ownership Private
Acceptable Financing Cash Only, Conventional
Listing Terms Cash Only, Conventional
Special Listing Condition None
Read Less
Want to know what your home might be worth? Contact us for a FREE valuation!

Our team is ready to help you sell your home for the highest possible price ASAP
Bought with Daniel McGrath






