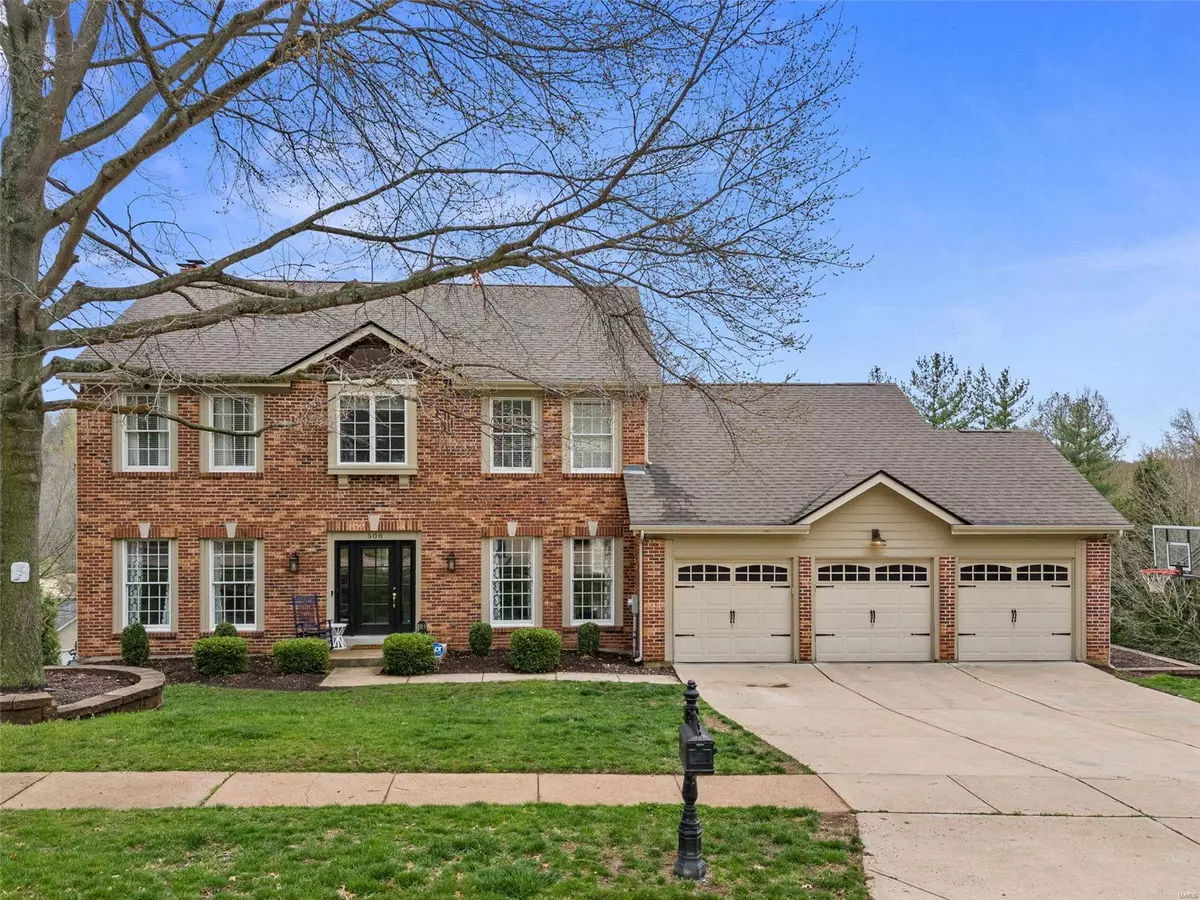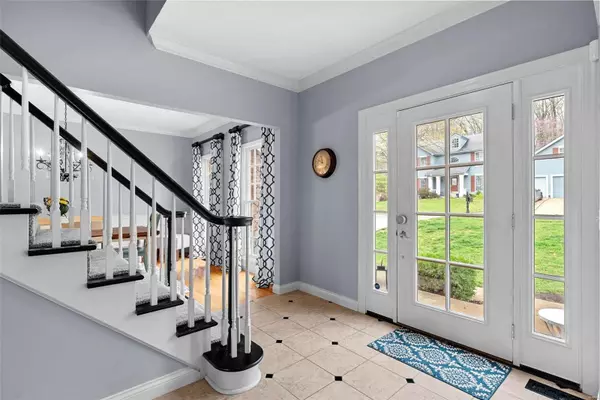$600,000
$550,000
9.1%For more information regarding the value of a property, please contact us for a free consultation.
508 Prospector Ridge DR Wildwood, MO 63011
4 Beds
4 Baths
4,230 SqFt
Key Details
Sold Price $600,000
Property Type Single Family Home
Sub Type Residential
Listing Status Sold
Purchase Type For Sale
Square Footage 4,230 sqft
Price per Sqft $141
Subdivision Village Of Winding Trails One
MLS Listing ID 24019087
Sold Date 05/23/24
Style Other
Bedrooms 4
Full Baths 3
Half Baths 1
Construction Status 38
HOA Fees $32/ann
Year Built 1986
Building Age 38
Lot Size 0.350 Acres
Acres 0.35
Lot Dimensions 110 x 139
Property Description
You'll know you’re home from the moment you pull into the charming neighborhood of this 4BD/3.5BA, 2 story with over 4,200 sq. ft. of living space. Upon arrival, the custom glass front door invites you into the expansive house & the wood floors guide you through the main level. 9 ft. ceilings & vaults in kitchen, along with multiple bay windows, give the main a spacious feel. Kitchen boasts 42” custom cabinets, granite counters, center island, butler’s pantry w/wet bar. Family room includes gas fireplace with stone masonry. Relax in the sunroom overlooking the park-like yard w/mature trees that leads out to deck. The XL BDs offer great space for all. Master includes vaulted ceiling, bay window, while the BA has custom tile, double sinks, jet tub, shower & water closet. The finished lower level includes rec space & full BA. Other features-3 car garage, high-efficiency HVAC, new landscaping, carpet & lighting. Neighbors love the pool & tennis courts. Make sure you see this one in person!
Location
State MO
County St Louis
Area Lafayette
Rooms
Basement Concrete, Bathroom in LL, Full, Partially Finished, Rec/Family Area, Walk-Out Access
Interior
Interior Features High Ceilings, Carpets, Special Millwork, Window Treatments, Vaulted Ceiling, Walk-in Closet(s), Some Wood Floors
Heating Forced Air
Cooling Ceiling Fan(s), Electric
Fireplaces Number 1
Fireplaces Type Gas
Fireplace Y
Appliance Dishwasher, Disposal, Electric Cooktop, Microwave, Stainless Steel Appliance(s), Wall Oven
Exterior
Parking Features true
Garage Spaces 3.0
Amenities Available Pool, Tennis Court(s)
Private Pool false
Building
Lot Description Electric Fence, Sidewalks, Streetlights
Story 2
Sewer Public Sewer
Water Public
Architectural Style Traditional
Level or Stories Two
Structure Type Brick Veneer,Frame
Construction Status 38
Schools
Elementary Schools Babler Elem.
Middle Schools Rockwood Valley Middle
High Schools Lafayette Sr. High
School District Rockwood R-Vi
Others
Ownership Private
Acceptable Financing Cash Only, Conventional, FHA, RRM/ARM, VA
Listing Terms Cash Only, Conventional, FHA, RRM/ARM, VA
Special Listing Condition None
Read Less
Want to know what your home might be worth? Contact us for a FREE valuation!

Our team is ready to help you sell your home for the highest possible price ASAP
Bought with Caroline Carollo






