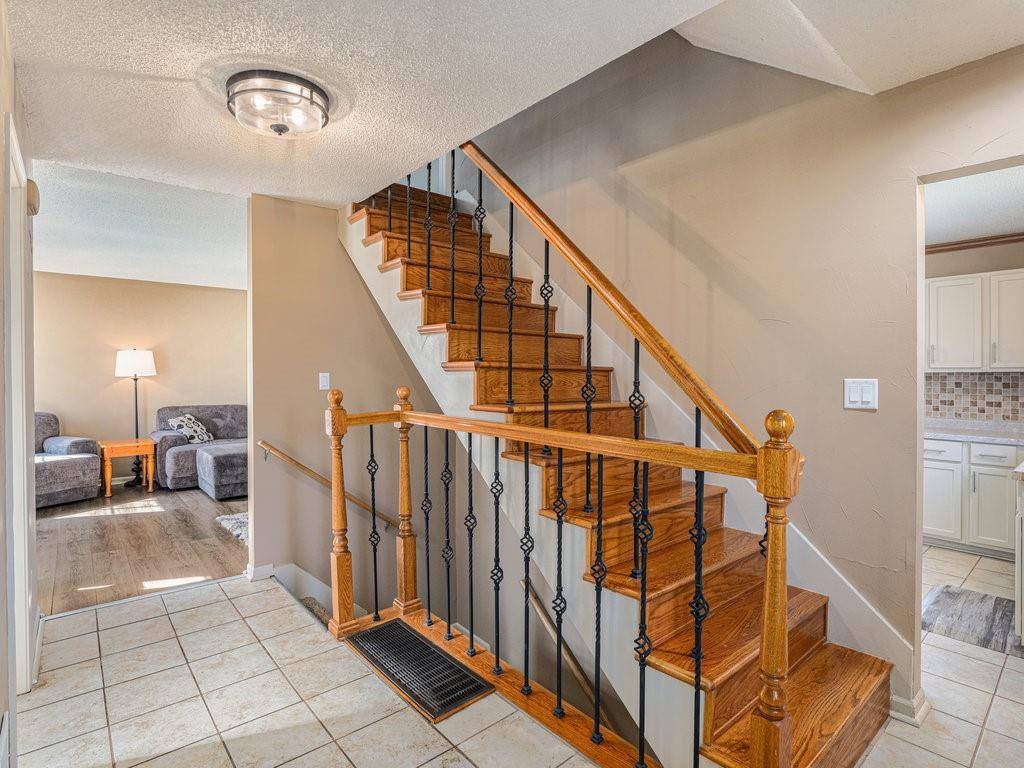$235,000
$235,000
For more information regarding the value of a property, please contact us for a free consultation.
8270 N Revere AVE Kansas City, MO 64151
3 Beds
3 Baths
1,812 SqFt
Key Details
Sold Price $235,000
Property Type Multi-Family
Sub Type Townhouse
Listing Status Sold
Purchase Type For Sale
Square Footage 1,812 sqft
Price per Sqft $129
Subdivision Barrybrooke
MLS Listing ID 2474849
Sold Date 05/24/24
Style Traditional
Bedrooms 3
Full Baths 2
Half Baths 1
HOA Fees $230/mo
Year Built 1978
Annual Tax Amount $2,125
Lot Size 2,048 Sqft
Acres 0.04701561
Property Sub-Type Townhouse
Source hmls
Property Description
Spacious End Unit TownHome w/2 Car Detached Garage is Minutes from Zona Rosa, Shopping, Restaurants, Highway Access & More! Large Living Room w/Gas Fireplace & Vinyl Flooring has Access to Balcony. Open to the Eat In Kitchen Boasting an Abundance of Cabinet Space, Painted Cabinets & Tile Backsplash. All Kitchen Appliances STAY! Half Bath for Easy Access is also Situated on Main Level. Upstairs Hosts All Bedrooms-Primary Bed Offers Vaulted Ceiling, His & Hers Closets & Private Updated Bath w/Dual Sinks & Shower. 2 Secondary Bedrooms & 2nd Full Bath Also on Upper Floor. Finished Walk Out Basement Hosts Secondary Living/Recreation Space, Laundry Room Updated w/Tile Floors & Walks Out to Lower Patio.
Location
State MO
County Platte
Rooms
Other Rooms Family Room
Basement Finished, Walk Out
Interior
Interior Features Ceiling Fan(s), Painted Cabinets, Vaulted Ceiling, Walk-In Closet(s)
Heating Forced Air
Cooling Electric
Flooring Carpet, Tile, Vinyl
Fireplaces Number 1
Fireplaces Type Gas, Living Room
Fireplace Y
Appliance Dishwasher, Disposal, Microwave, Refrigerator, Free-Standing Electric Oven, Gas Range
Laundry In Basement, Laundry Room
Exterior
Parking Features true
Garage Spaces 2.0
Fence Wood
Amenities Available Clubhouse, Pool
Roof Type Composition
Building
Lot Description City Limits, Level
Entry Level 2 Stories
Sewer City/Public
Water Public
Structure Type Brick Trim,Vinyl Siding
Schools
Elementary Schools Chinn
Middle Schools Plaza Middle School
High Schools Park Hill
School District Park Hill
Others
HOA Fee Include Lawn Service,Roof Replace,Snow Removal,Street,Trash
Ownership Private
Acceptable Financing Cash, Conventional, FHA, VA Loan
Listing Terms Cash, Conventional, FHA, VA Loan
Read Less
Want to know what your home might be worth? Contact us for a FREE valuation!

Our team is ready to help you sell your home for the highest possible price ASAP






