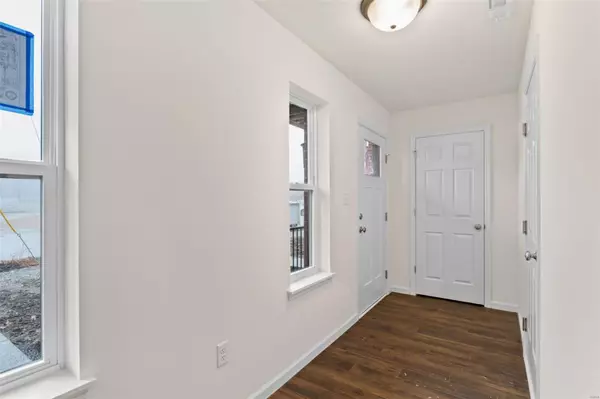$319,900
$319,900
For more information regarding the value of a property, please contact us for a free consultation.
5012 Daggett AVE St Louis, MO 63110
2 Beds
2 Baths
1,295 SqFt
Key Details
Sold Price $319,900
Property Type Single Family Home
Sub Type New Construction
Listing Status Sold
Purchase Type For Sale
Square Footage 1,295 sqft
Price per Sqft $247
Subdivision La Collina Terrace
MLS Listing ID 24019849
Sold Date 05/28/24
Style Other
Bedrooms 2
Full Baths 1
Half Baths 1
Property Description
New construction townhome on The Hill by McBride Homes ready now! Three story home with 1 car rear entry garage. Main floor features open floorplan with wood laminate flooring in the kitchen/breakfast room, living room, and powder room. Kitchen includes level 4 stone gray 42” cabinets, quartz countertops, tile backsplash, stainless steel GE appliances, center island with breakfast bar, and pantry. Balcony and deck off the breakfast room. Third floor features main bedroom with ceiling fan and walk in closet, plus pocket door to bath with walk in shower and adult height vanity with drawer bank. Third floor also features additional bedroom with walk in closet and laundry area. Upgraded lighting, ceiling fans, white six panel doors with satin nickel hardware, level 2 carpeting, and more! Enjoy peace of mind with McBride Homes’ 10 year builders warranty and incredible customer service! SIMILAR HOME SHOWN.
Location
State MO
County St Louis City
Area South City
Rooms
Basement Other
Interior
Interior Features Open Floorplan, Walk-in Closet(s)
Heating Forced Air
Cooling Central Air
Fireplace Y
Appliance Dishwasher, Disposal, Microwave, Electric Oven, Stainless Steel Appliance(s)
Exterior
Parking Features true
Garage Spaces 1.0
Amenities Available Ceiling Fan, Common Ground
Roof Type Composition
Private Pool false
Building
Lot Description Sidewalks, Streetlights
Builder Name McBride Homes
Sewer Public Sewer
Water Public
Architectural Style Traditional
Level or Stories Three Or More
Structure Type Brk/Stn Veneer Frnt,Frame,Vinyl Siding
Schools
Elementary Schools Mason Elem.
Middle Schools Long Middle Community Ed. Center
High Schools Roosevelt High
School District St. Louis City
Others
Acceptable Financing Cash Only, Conventional, FHA, VA
Listing Terms Cash Only, Conventional, FHA, VA
Special Listing Condition Spec Home, None
Read Less
Want to know what your home might be worth? Contact us for a FREE valuation!

Our team is ready to help you sell your home for the highest possible price ASAP
Bought with Default Zmember






