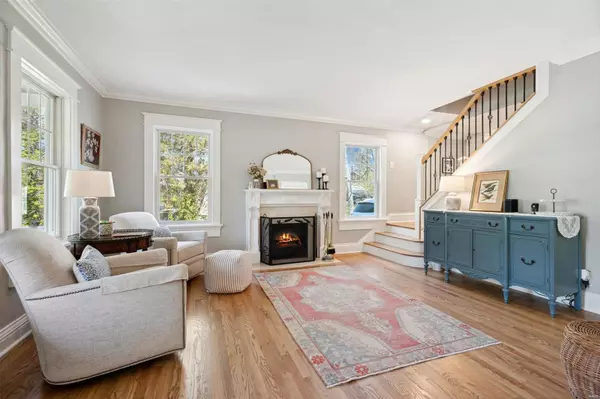$1,500,000
$1,395,000
7.5%For more information regarding the value of a property, please contact us for a free consultation.
314 Park RD St Louis, MO 63119
4 Beds
4 Baths
3,334 SqFt
Key Details
Sold Price $1,500,000
Property Type Single Family Home
Sub Type Residential
Listing Status Sold
Purchase Type For Sale
Square Footage 3,334 sqft
Price per Sqft $449
Subdivision Webster Park
MLS Listing ID 24018595
Sold Date 05/28/24
Style Other
Bedrooms 4
Full Baths 3
Half Baths 1
Construction Status 101
Year Built 1923
Building Age 101
Lot Size 0.712 Acres
Acres 0.7117
Lot Dimensions 151x315x19x365
Property Description
Enjoy the charm & luxury of a like-new 2 Story home nestled in coveted Webster Park.4 bed,3.5 bath,3,334sqft,.71 acres & 4-car tandem garage w/epoxied floor,HVAC & copper overhang.Gorgeous landscaping invites to front porch w/new paned mahogany entry door,tongue/groove cypress ceiling,columns & overlay.Refinished hardwoods throughout including office,living/dining rooms w/WB fireplace & crown molding.Addition includes owners suite,walk-in shower w/dual heads,body jets,dual sinks,bidet,heated floor,laundry & walk-in pantry.Kitchen features custom hood/backsplash,30" Wolf dual fuel range,bev center & quartz countertops w/waterfall opening to family room w/floor-to-ceiling bookcases,gas fireplace all overlooking covered outdoor space w/4 recessed ceiling heaters,tongue/groove cypress ceiling,stamped concrete patio w/lit retaining walls.Spindled staircase to secondary owners suite w/vaulted ceiling,laundry,two bedrooms & sunroom.New Anderson windows & insulated siding,see feature sheet!
Location
State MO
County St Louis
Area Webster Groves
Rooms
Basement Full, Concrete, Sump Pump, Unfinished
Interior
Interior Features Bookcases, Cathedral Ceiling(s), Historic/Period Mlwk, Open Floorplan, Window Treatments, Vaulted Ceiling, Walk-in Closet(s), Some Wood Floors
Heating Forced Air 90+, Zoned
Cooling Ceiling Fan(s), Electric, Zoned
Fireplaces Number 2
Fireplaces Type Gas, Woodburning Fireplce
Fireplace Y
Appliance Dishwasher, Disposal, Microwave, Range Hood, Gas Oven, Refrigerator, Stainless Steel Appliance(s), Wall Oven
Exterior
Parking Features true
Garage Spaces 4.0
Private Pool false
Building
Lot Description Backs to Trees/Woods, Level Lot, Streetlights
Story 2
Sewer Public Sewer
Water Public
Architectural Style Traditional
Level or Stories Two
Structure Type Brk/Stn Veneer Frnt,Vinyl Siding
Construction Status 101
Schools
Elementary Schools Avery Elem.
Middle Schools Hixson Middle
High Schools Webster Groves High
School District Webster Groves
Others
Ownership Private
Acceptable Financing Cash Only, Conventional, RRM/ARM, VA
Listing Terms Cash Only, Conventional, RRM/ARM, VA
Special Listing Condition Owner Occupied, None
Read Less
Want to know what your home might be worth? Contact us for a FREE valuation!

Our team is ready to help you sell your home for the highest possible price ASAP
Bought with Megan Hull






