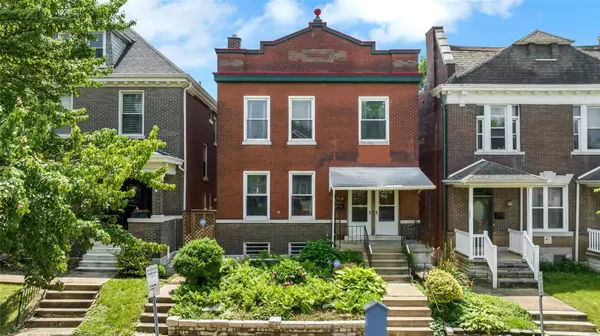$315,000
$340,000
7.4%For more information regarding the value of a property, please contact us for a free consultation.
3726 Wyoming ST St Louis, MO 63116
4 Beds
4 Baths
2,862 SqFt
Key Details
Sold Price $315,000
Property Type Single Family Home
Sub Type Residential
Listing Status Sold
Purchase Type For Sale
Square Footage 2,862 sqft
Price per Sqft $110
Subdivision Tower Grove Heights Add
MLS Listing ID 24031232
Sold Date 05/28/24
Style Other
Bedrooms 4
Full Baths 2
Half Baths 2
Construction Status 115
Year Built 1909
Building Age 115
Lot Size 4,613 Sqft
Acres 0.1059
Lot Dimensions 33x128
Property Description
Owned & deeply loved for an entire lifetime, this was a duplex converted to single family with 3 bedrooms, (or a 4th if you convert the main floor laundry back to a bedroom) 2 full baths, an office, a walk out lower level, 2 decorative fireplaces, gorgeous coffered ceilings, built in bookcases, original wood floorings, some original fixtures, incredible wood work, a detached garage, it has been updated over the years with upper & lower level spa areas, 1 lower level water closet, the zoned HVAC's, water heaters, tuck-pointing, a 9 year old roof, electrical, high end steel encased entry doors, custom tile work, windows & so much more! This home offers comfort, flexibility & opportunity and just needs your touch! Enjoy the proximity to Tower Grove Park, restaurants, shops, public transportation & downtown activities. Come grab your chance to own your place in beautiful Tower Grove Heights & to bring your vision to life with this amazing opportunity for sweat equity! AS-IS sale.
Location
State MO
County St Louis City
Area South City
Rooms
Basement Bathroom in LL, Full, Partially Finished, Rec/Family Area, Stone/Rock, Unfinished, Walk-Up Access
Interior
Interior Features Bookcases, Coffered Ceiling(s), Open Floorplan, Carpets, Some Wood Floors
Heating Forced Air, Humidifier, Zoned
Cooling Electric, Zoned
Fireplaces Number 2
Fireplaces Type Non Functional
Fireplace Y
Appliance Dishwasher, Gas Oven, Refrigerator, Stainless Steel Appliance(s)
Exterior
Parking Features true
Garage Spaces 2.0
Private Pool false
Building
Lot Description Fencing
Story 2
Sewer Public Sewer
Water Public
Level or Stories Two
Structure Type Brick
Construction Status 115
Schools
Elementary Schools Mann Elem.
Middle Schools Fanning Middle Community Ed.
High Schools Roosevelt High
School District St. Louis City
Others
Ownership Private
Acceptable Financing Cash Only, Conventional
Listing Terms Cash Only, Conventional
Special Listing Condition Owner Occupied, None
Read Less
Want to know what your home might be worth? Contact us for a FREE valuation!

Our team is ready to help you sell your home for the highest possible price ASAP
Bought with Amira Malik






