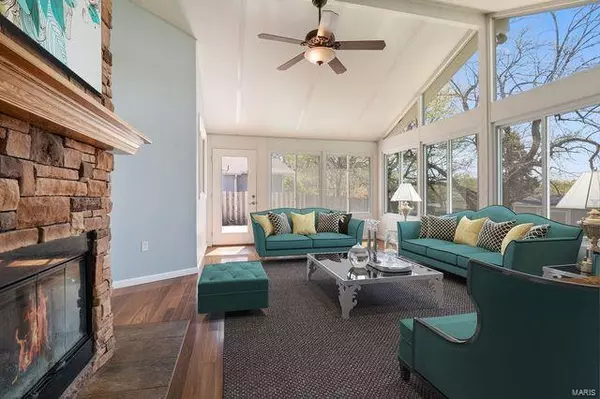$355,000
$340,000
4.4%For more information regarding the value of a property, please contact us for a free consultation.
1206 Summerwood DR St Peters, MO 63376
3 Beds
2 Baths
1,700 SqFt
Key Details
Sold Price $355,000
Property Type Single Family Home
Sub Type Residential
Listing Status Sold
Purchase Type For Sale
Square Footage 1,700 sqft
Price per Sqft $208
Subdivision Enwood #3
MLS Listing ID 24017817
Sold Date 05/14/24
Style Ranch
Bedrooms 3
Full Baths 2
Construction Status 37
Year Built 1987
Building Age 37
Lot Size 8,276 Sqft
Acres 0.19
Lot Dimensions 8276
Property Description
Welcome to Enwood Subdivision, where your new home awaits. This charming RANCH exudes curb appeal w/ its distinctive James Hardy Board Siding. Boasting 3 BR, 2 BA, & a separate dining room, this property offers both comfort & style. A highlight of this home is the living room, which seamlessly transitions into a vaulted 3-season room, complete with a double-sided stone and brick fireplace.
Recent upgrade includes newer carpet & fresh paint, ensuring a fresh & inviting atmosphere. The open floor plan features teak hardwood flooring. The kitchen features stainless steel appliances, a breakfast bar, and sleek granite countertops, ideal for both daily living & entertaining. You will love the custom shelving in bedroom closets. Step outside to the fenced backyard w/ shed where a spacious patio awaits. Schedule a viewing today and experience the epitome of comfortable living in Enwood Subdivision.
Location
State MO
County St Charles
Area Francis Howell North
Rooms
Basement Concrete, Sump Pump, Unfinished
Interior
Interior Features Open Floorplan, Carpets, Vaulted Ceiling, Some Wood Floors
Heating Forced Air
Cooling Attic Fan, Ceiling Fan(s), Electric
Fireplaces Number 1
Fireplaces Type Woodburning Fireplce
Fireplace Y
Appliance Dishwasher, Disposal, Gas Oven
Exterior
Parking Features true
Garage Spaces 2.0
Private Pool false
Building
Lot Description Fencing
Story 1
Sewer Public Sewer
Water Public
Architectural Style Traditional
Level or Stories One
Structure Type Brick Veneer,Fiber Cement
Construction Status 37
Schools
Elementary Schools Fairmount Elem.
Middle Schools Saeger Middle
High Schools Francis Howell North High
School District Francis Howell R-Iii
Others
Ownership Private
Acceptable Financing Cash Only, Conventional, FHA, VA
Listing Terms Cash Only, Conventional, FHA, VA
Special Listing Condition None
Read Less
Want to know what your home might be worth? Contact us for a FREE valuation!

Our team is ready to help you sell your home for the highest possible price ASAP
Bought with Charles Scauzzo






