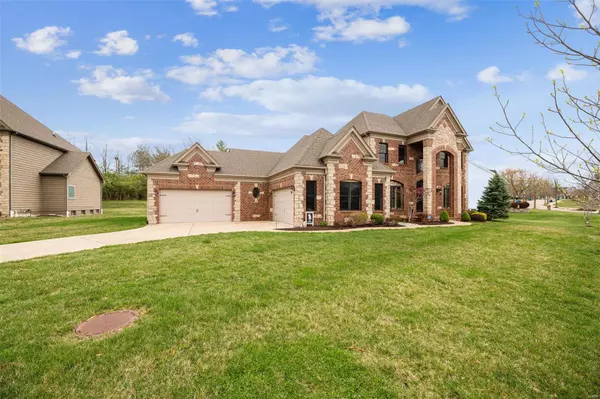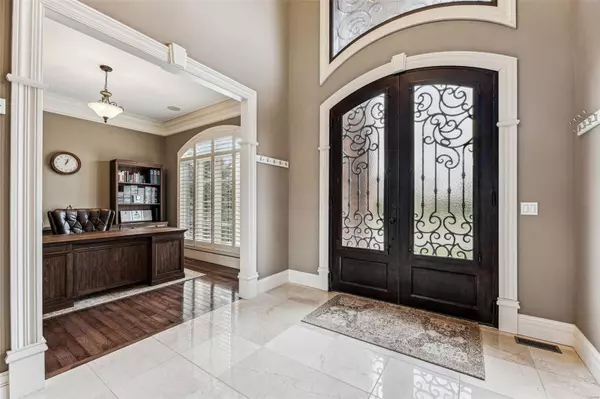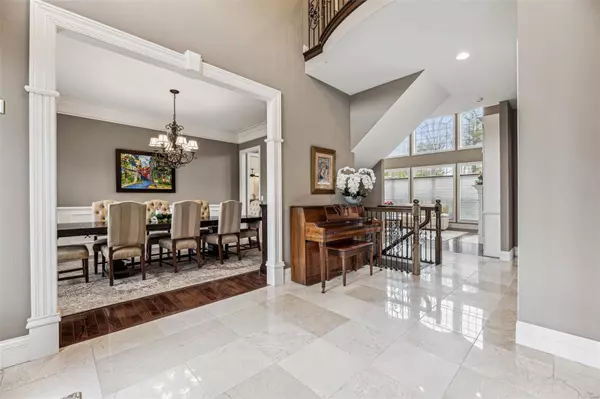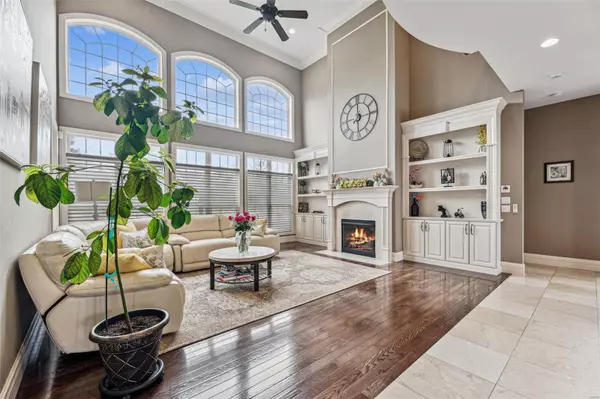$1,085,000
$1,075,000
0.9%For more information regarding the value of a property, please contact us for a free consultation.
166 Kode Manors CT Wildwood, MO 63040
5 Beds
5 Baths
5,057 SqFt
Key Details
Sold Price $1,085,000
Property Type Single Family Home
Sub Type Residential
Listing Status Sold
Purchase Type For Sale
Square Footage 5,057 sqft
Price per Sqft $214
Subdivision Manors At The Enclaves The
MLS Listing ID 24017092
Sold Date 05/28/24
Style Other
Bedrooms 5
Full Baths 4
Half Baths 1
Construction Status 11
HOA Fees $83/ann
Year Built 2013
Building Age 11
Lot Size 0.505 Acres
Acres 0.505
Lot Dimensions irr
Property Description
Prepare to fall in love with this 1.5 story showstopper! You’re welcomed inside by a two-story entry foyer and continue to be wowed as you head through to a great room with windows nearly to the ceiling, gas fireplace, & built-ins. The beautiful kitchen is the heart of the home and has high-end appliances, granite countertops, large center island, & is open to the bright breakfast room & cozy hearth room. The separate dining room offers a place to host more formal meals. Enjoy warm weather al fresco dining and cool evenings around the fire outside on the gorgeous patio. The main floor primary bedroom offers a luxury ensuite with a separate shower, two vanities, and two walk-in closets. Upstairs you’ll find 3 additional bedrooms, 2 which share a jack and jill bathroom and a 3rd with its own full bath. The finished lower level has a 5th bedroom, full bath, large rec room with wet bar, & an additional flex space for whatever use you can dream up. A 4-car garage is the icing on the cake!
Location
State MO
County St Louis
Area Eureka
Rooms
Basement Bathroom in LL, Egress Window(s), Full, Partially Finished, Concrete, Sump Pump
Interior
Interior Features Bookcases, Open Floorplan, Carpets, Walk-in Closet(s), Wet Bar, Some Wood Floors
Heating Forced Air
Cooling Electric
Fireplaces Number 2
Fireplaces Type Gas, Woodburning Fireplce
Fireplace Y
Appliance Dishwasher, Disposal, Double Oven, Gas Cooktop, Gas Oven
Exterior
Parking Features true
Garage Spaces 4.0
Amenities Available Underground Utilities
Private Pool false
Building
Story 1.5
Sewer Public Sewer
Water Public
Architectural Style Traditional
Level or Stories One and One Half
Structure Type Brk/Stn Veneer Frnt,Fiber Cement
Construction Status 11
Schools
Elementary Schools Fairway Elem.
Middle Schools Wildwood Middle
High Schools Eureka Sr. High
School District Rockwood R-Vi
Others
Ownership Private
Acceptable Financing Cash Only, Conventional
Listing Terms Cash Only, Conventional
Special Listing Condition None
Read Less
Want to know what your home might be worth? Contact us for a FREE valuation!

Our team is ready to help you sell your home for the highest possible price ASAP
Bought with Nidhi Soni






