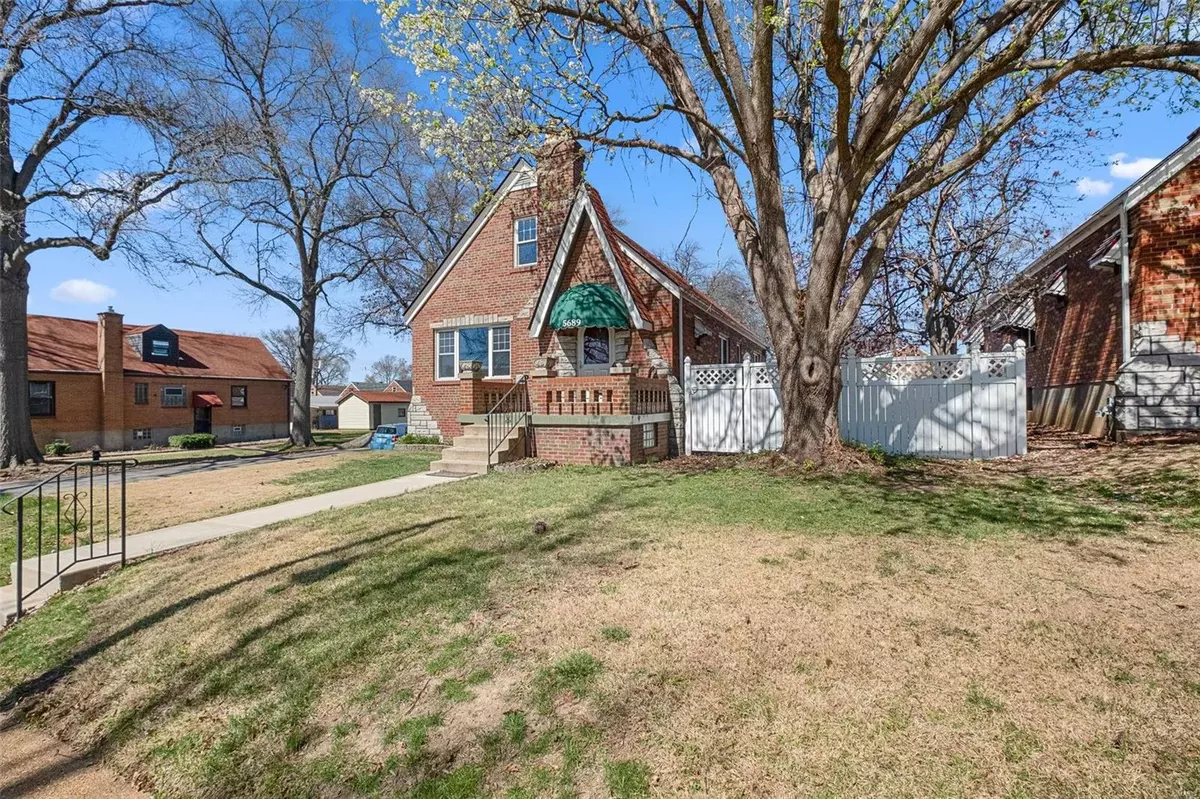$362,000
$349,900
3.5%For more information regarding the value of a property, please contact us for a free consultation.
5689 Oleatha AVE St Louis, MO 63139
4 Beds
3 Baths
2,432 SqFt
Key Details
Sold Price $362,000
Property Type Single Family Home
Sub Type Residential
Listing Status Sold
Purchase Type For Sale
Square Footage 2,432 sqft
Price per Sqft $148
Subdivision Westhampton Add
MLS Listing ID 24014972
Sold Date 05/29/24
Style Bungalow / Cottage
Bedrooms 4
Full Baths 2
Half Baths 1
Construction Status 75
Year Built 1949
Building Age 75
Lot Size 5,567 Sqft
Acres 0.1278
Lot Dimensions 0 x 0
Property Description
Welcome to your dream home in the heart of South City! This exceptional 4-bedroom, 3-bathroom residence is a rare find in this highly coveted neighborhood. The spacious interior welcomes you with open arms, offering a comfortable and stylish haven for both daily living and entertaining. Each of the four bedrooms provides ample space, ensuring flexibility for your family's needs.
Step outside, and you'll find your own private oasis. The expansive deck is an entertainer's delight, perfect for hosting summer gatherings or enjoying quiet evenings under the stars. The generously sized yard, complemented by a convenient garage, is a sanctuary for outdoor enthusiasts, offering endless possibilities for play, relaxation, and gardening. Nestled in the highly sought-after South City neighborhood, this home combines suburban charm with urban convenience, offering easy access to local amenities, parks, schools, and entertainment. Don't miss the chance to call this South City gem home your own.
Location
State MO
County St Louis City
Area South City
Rooms
Basement Bathroom in LL, Full, Partially Finished, Rec/Family Area
Interior
Interior Features Open Floorplan, Wet Bar, Some Wood Floors
Heating Forced Air
Cooling Electric
Fireplaces Number 1
Fireplaces Type Electric
Fireplace Y
Appliance Dishwasher, Disposal, Dryer, Microwave, Gas Oven, Refrigerator, Stainless Steel Appliance(s), Washer
Exterior
Parking Features true
Garage Spaces 1.0
Private Pool false
Building
Lot Description Fencing, Level Lot, Streetlights
Story 1.5
Sewer Public Sewer
Water Public
Architectural Style English, Tudor
Level or Stories One and One Half
Structure Type Brick
Construction Status 75
Schools
Elementary Schools Buder Elem.
Middle Schools Long Middle Community Ed. Center
High Schools Roosevelt High
School District St. Louis City
Others
Ownership Private
Acceptable Financing Cash Only, Conventional, FHA, VA
Listing Terms Cash Only, Conventional, FHA, VA
Special Listing Condition None
Read Less
Want to know what your home might be worth? Contact us for a FREE valuation!

Our team is ready to help you sell your home for the highest possible price ASAP
Bought with David Nall






