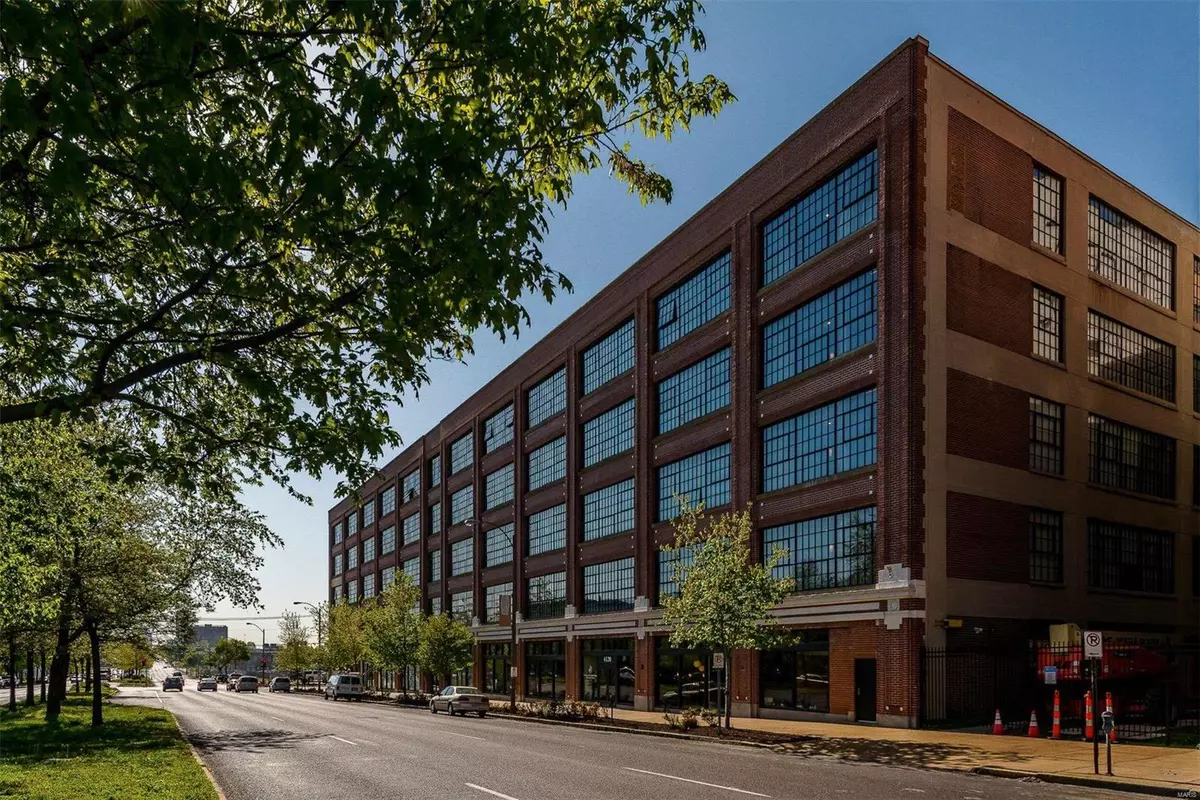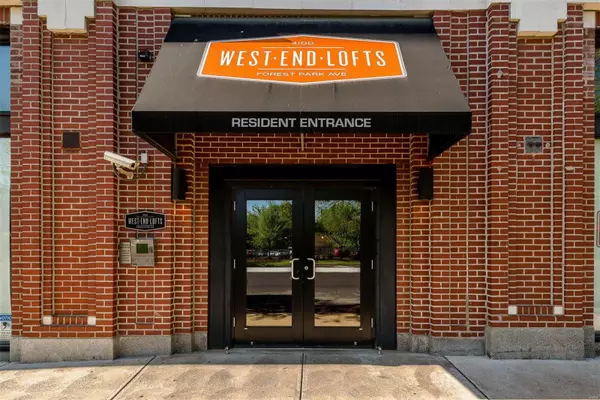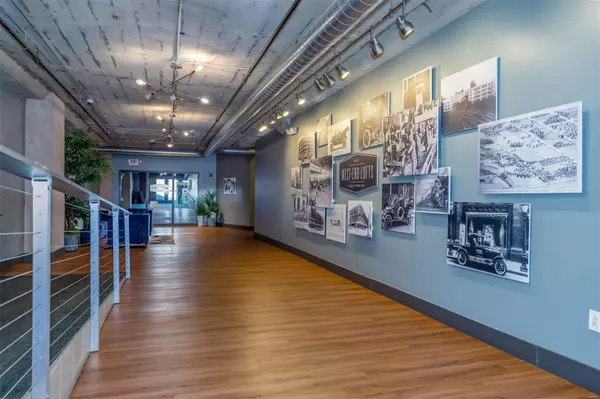$238,000
$238,000
For more information regarding the value of a property, please contact us for a free consultation.
4100 Forest Park AVE #517 St Louis, MO 63108
1 Bed
2 Baths
1,167 SqFt
Key Details
Sold Price $238,000
Property Type Condo
Sub Type Condo/Coop/Villa
Listing Status Sold
Purchase Type For Sale
Square Footage 1,167 sqft
Price per Sqft $203
Subdivision West End Lofts
MLS Listing ID 24020064
Sold Date 05/29/24
Style Other
Bedrooms 1
Full Baths 1
Half Baths 1
Construction Status 111
HOA Fees $611/mo
Year Built 1913
Building Age 111
Property Description
Top floor with private outdoor deck! This contemporary condo is loaded with designer finishes including wood floors, granite counter-tops, Italian cabinetry, stainless appliances & sleek fixtures. The versatile Graham floor plan has a large bedroom with walk-in closet and a spa-like bathroom with dual vanities & separate water closet. A den/office, half bath & laundry closet (washer/dryer included) make for convenient everyday living and a private screened in deck with gas hook up for grilling is perfect for urban entertaining. West End Lofts is a full amenity building with a large outdoor pool, fitness center, billiards room, guest suite, newly refreshed lobby, Amazon locker hub & SECURE/GATED PARKING. This lifestyle community is perfectly situated in the vibrant CWE near the Cortex District, BJC Hospital, SLU, Wash U Med School & the City Foundry! Condo fee includes water, sewer, gas, trash, basic cable, internet. One covered parking space & storage space included. Welcome home!
Location
State MO
County St Louis City
Area Central West
Rooms
Basement Storage Space
Interior
Interior Features Open Floorplan, Carpets, Walk-in Closet(s), Some Wood Floors
Heating Electric, Forced Air
Cooling Ceiling Fan(s), Electric
Fireplaces Type None
Fireplace Y
Appliance Dishwasher, Disposal, Dryer, Microwave, Range Hood, Gas Oven, Refrigerator, Washer
Exterior
Parking Features false
Amenities Available Clubhouse, Elevator(s), Exercise Room, Storage, High Speed Conn., In Ground Pool, Private Laundry Hkup
Private Pool false
Building
Lot Description Sidewalks, Streetlights
Story 1
Sewer Public Sewer
Water Public
Architectural Style Contemporary, Historic
Level or Stories One
Structure Type Brick
Construction Status 111
Schools
Elementary Schools Adams Elem.
Middle Schools Long Middle Community Ed. Center
High Schools Vashon High
School District St. Louis City
Others
HOA Fee Include Clubhouse,Maintenance Grounds,Parking,Pool,Sewer,Snow Removal,Trash,Water
Ownership Private
Acceptable Financing Cash Only, Conventional
Listing Terms Cash Only, Conventional
Special Listing Condition Renovated, None
Read Less
Want to know what your home might be worth? Contact us for a FREE valuation!

Our team is ready to help you sell your home for the highest possible price ASAP
Bought with Leigh Ann Boyles






