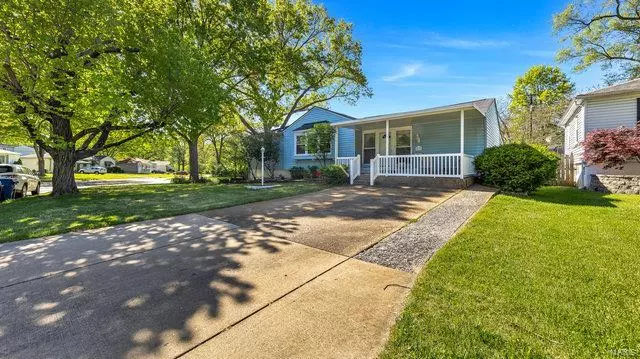$231,000
$220,000
5.0%For more information regarding the value of a property, please contact us for a free consultation.
9404 Evandale DR St Louis, MO 63123
2 Beds
2 Baths
1,284 SqFt
Key Details
Sold Price $231,000
Property Type Single Family Home
Sub Type Residential
Listing Status Sold
Purchase Type For Sale
Square Footage 1,284 sqft
Price per Sqft $179
Subdivision Mackenzie Park
MLS Listing ID 24023631
Sold Date 05/28/24
Style Ranch
Bedrooms 2
Full Baths 2
Construction Status 77
Year Built 1947
Building Age 77
Lot Size 7,797 Sqft
Acres 0.179
Lot Dimensions 150 by 75
Property Description
Homeowner saying goodbye to their well maintained two bedroom, two bath ranch home in the Affton School District. Welcoming covered front porch entry opens to a fabulous 19x19 living room/family room with vaulted ceiling, wood burning fireplace, ceiling fan and door leading to backyard. Spacious dining room with coat closet and amazing sunlight. Kitchen w/eat-in nook flaunts stark white cabinetry,great counter space, stainless appliances, pantry and large broom closet. Two main floor bedrooms with nice size closets. Hallway bath updated in 2010. LL has an open space, wall to wall closet,carpeted room, full bath, laundry and utility closet. Exterior boasts simple landscaping, a large driveway, covered front porch and back patio, shed and privacy fenced back yard. Curb appeal for sure! Newer systems, vinyl windows, Roof 2007. Some carpeting a little worn. Owner providing a clear occupancy. Be sure to ask for the update and improvement list. This gem is waiting for your arrival.
Location
State MO
County St Louis
Area Affton
Rooms
Basement Full, Partially Finished, Rec/Family Area
Interior
Interior Features Carpets, Window Treatments
Heating Forced Air
Cooling Electric
Fireplaces Number 1
Fireplaces Type Woodburning Fireplce
Fireplace Y
Appliance Dishwasher, Disposal, Dryer, Microwave, Gas Oven, Refrigerator, Washer
Exterior
Parking Features false
Private Pool false
Building
Lot Description Fencing
Story 1
Sewer Public Sewer
Water Public
Architectural Style Traditional
Level or Stories One
Structure Type Frame,Vinyl Siding
Construction Status 77
Schools
Elementary Schools Gotsch/Mesnier
Middle Schools Rogers Middle
High Schools Affton High
School District Affton 101
Others
Ownership Private
Acceptable Financing Cash Only, Conventional, FHA
Listing Terms Cash Only, Conventional, FHA
Special Listing Condition None
Read Less
Want to know what your home might be worth? Contact us for a FREE valuation!

Our team is ready to help you sell your home for the highest possible price ASAP
Bought with Justin McCoy






