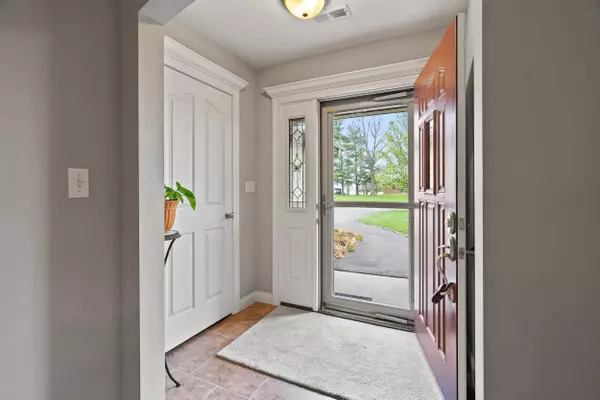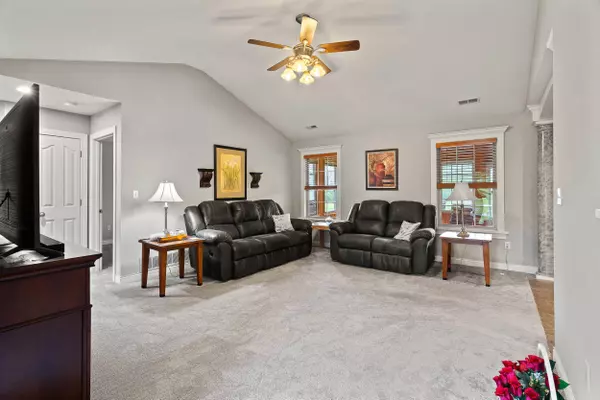$250,000
$250,000
For more information regarding the value of a property, please contact us for a free consultation.
1445 Old us highway 54 Auxvasse, MO 65231
3 Beds
2 Baths
1,876 SqFt
Key Details
Sold Price $250,000
Property Type Single Family Home
Sub Type Single Family Residence
Listing Status Sold
Purchase Type For Sale
Square Footage 1,876 sqft
Price per Sqft $133
Subdivision Auxvasse
MLS Listing ID 419188
Sold Date 05/30/24
Style Ranch
Bedrooms 3
Full Baths 2
HOA Y/N No
Originating Board Columbia Board of REALTORS®
Year Built 2005
Annual Tax Amount $1,789
Tax Year 2023
Lot Size 1.030 Acres
Acres 1.03
Property Description
Welcome to the perfect blend of small town charm and convenience! This darling custom one-level home is situated in the heart of Auxvasse, with easy access to amenities, Highway 54, and I-70. Inside, you'll find a useful floorplan with 3 bedrooms including a spacious primary suite. Sip your morning coffee in the sunroom overlooking the picturesque tree-lined backyard, and enjoy peaceful evenings on the back patio. The 1-acre lot also offers a lawn shed for storage, and don't forget about the 3-car garage! Buyer to verify all data including but not limited to taxes, measurements, restrictions, dues, schools and square footage.
Location
State MO
County Callaway
Community Auxvasse
Direction From Kingdom City- N on US 54 towards Auxvasse/Mexico. Left on County Rd 176/Hwy T. Right on Old US Hwy 54. Home will be on your left just before Baumgartner's Furniture.
Region AUXVASSE
City Region AUXVASSE
Rooms
Bedroom 2 Main
Bedroom 3 Main
Dining Room Main
Kitchen Main
Interior
Interior Features Tub/Shower, Stand AloneShwr/MBR, Split Bedroom Design, Laundry-Main Floor, WindowTreatmnts Some, Walk in Closet(s), Washer/DryerConnectn, Main Lvl Master Bdrm, Cable Available, Ceiling/PaddleFan(s), Cable Ready, Storm Door(s), Smoke Detector(s), Garage Dr Opener(s), Eat-in Kitchen, Counter-Laminate, Cabinets-Wood
Heating Forced Air, Natural Gas
Cooling Central Electric
Flooring Carpet, Tile, Vinyl
Heat Source Forced Air, Natural Gas
Exterior
Exterior Feature Driveway-Paved, Windows-Vinyl
Garage Attached
Garage Spaces 3.0
Utilities Available Water-City, Gas-Natural, Sewage-City, Trash-City
Roof Type ArchitecturalShingle
Street Surface Paved,Public Maintained
Porch Back, Covered
Garage Yes
Building
Lot Description Cleared, Level
Foundation Poured Concrete, Slab
Builder Name Pace
Architectural Style Ranch
Schools
Elementary Schools Hatton-Mccredie
Middle Schools Auxvasse
High Schools North Callaway
School District North Callaway
Others
Senior Community No
Tax ID 03-06.0-23.0-00-000-019.004
Energy Description Natural Gas
Read Less
Want to know what your home might be worth? Contact us for a FREE valuation!

Our team is ready to help you sell your home for the highest possible price ASAP
Bought with Weichert, Realtors - First Tier






