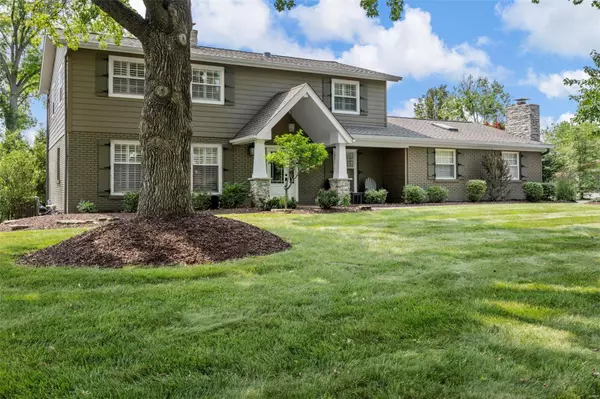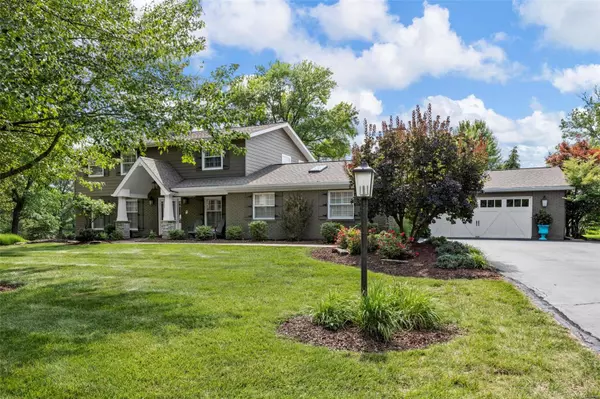$935,000
$950,000
1.6%For more information regarding the value of a property, please contact us for a free consultation.
301 Chasselle LN St Louis, MO 63141
5 Beds
4 Baths
3,152 SqFt
Key Details
Sold Price $935,000
Property Type Single Family Home
Sub Type Residential
Listing Status Sold
Purchase Type For Sale
Square Footage 3,152 sqft
Price per Sqft $296
Subdivision Bellecoeur 3
MLS Listing ID 23035131
Sold Date 05/29/24
Style Other
Bedrooms 5
Full Baths 3
Half Baths 1
Construction Status 63
HOA Fees $2/ann
Year Built 1961
Building Age 63
Lot Size 1.002 Acres
Acres 1.0016
Lot Dimensions 161 x 271
Property Description
Step into this luxurious 1.5-story, 5 bed residence, ideally positioned in a very convenient location. The large vaulted great room is a focal point of the interior, featuring a gas FP, skylights & 3 walls of windows that flood the space w/ natural light. Connected to this grand space is a beautiful office w/ FP. The expansive main floor master is complete w/ its own ensuite bathroom, private sitting area & FP. Upstairs find another main bed w/updated bath, 3 spacious beds and a well-appointed guest bath. The outdoor space serves as a seamless extension of the indoor living space featuring a covered patio with awnings, enclosures & heater for 3-season use and provides an inviting setting for vibrant gatherings. The outdoor kitchen offers a culinary sanctuary, equipped w/ top-of-the-line grill/hood/bar area. Yet, the crowning jewel of this outdoor retreat is undoubtedly the pristine saltwater pool & private 1 ACRE backyard. Add features: Oversized garage. Plantation shutters throughout.
Location
State MO
County St Louis
Area Parkway Central
Rooms
Basement Concrete, Unfinished
Interior
Interior Features Bookcases, Cathedral Ceiling(s), Open Floorplan, Carpets, Vaulted Ceiling, Walk-in Closet(s), Some Wood Floors
Heating Forced Air, Humidifier
Cooling Electric
Fireplaces Number 3
Fireplaces Type Gas, Woodburning Fireplce
Fireplace Y
Appliance Dishwasher, Disposal, Double Oven, Ice Maker, Microwave, Gas Oven, Refrigerator, Stainless Steel Appliance(s)
Exterior
Parking Features true
Garage Spaces 2.0
Amenities Available Private Indoor Pool
Private Pool true
Building
Lot Description Fencing, Level Lot, Wooded
Story 1.5
Sewer Public Sewer
Water Public
Architectural Style Traditional
Level or Stories One and One Half
Structure Type Fiber Cement
Construction Status 63
Schools
Elementary Schools Bellerive Elem.
Middle Schools Northeast Middle
High Schools Parkway North High
School District Parkway C-2
Others
Ownership Private
Acceptable Financing Cash Only, Conventional, FHA, VA
Listing Terms Cash Only, Conventional, FHA, VA
Special Listing Condition None
Read Less
Want to know what your home might be worth? Contact us for a FREE valuation!

Our team is ready to help you sell your home for the highest possible price ASAP
Bought with Mark Gellman






