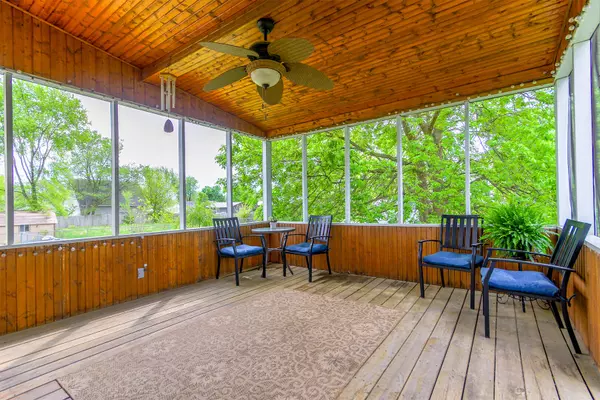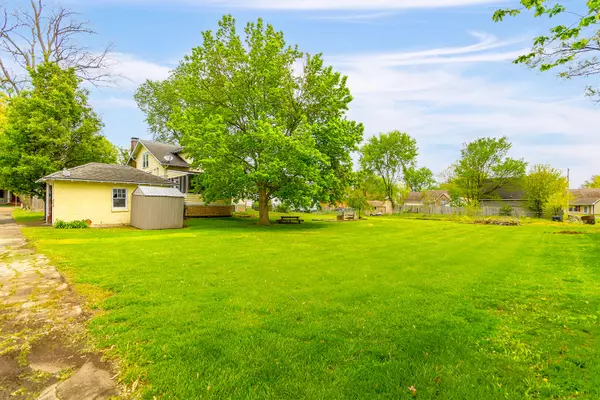$150,000
$150,000
For more information regarding the value of a property, please contact us for a free consultation.
300 E Harrison ST Auxvasse, MO 65231
4 Beds
2 Baths
1,650 SqFt
Key Details
Sold Price $150,000
Property Type Single Family Home
Sub Type Single Family Residence
Listing Status Sold
Purchase Type For Sale
Square Footage 1,650 sqft
Price per Sqft $90
Subdivision Auxvasse
MLS Listing ID 419777
Sold Date 05/31/24
Style 2 Story
Bedrooms 4
Full Baths 1
Half Baths 1
HOA Y/N No
Originating Board Columbia Board of REALTORS®
Year Built 1940
Annual Tax Amount $1,405
Tax Year 2023
Lot Size 0.460 Acres
Acres 0.46
Property Description
Introducing a charming and historic 4 bed, 2 bath home sitting on nearly 1/2 an acre, complete with a detached garage. The character and warmth of the original woodwork throughout the home will tell you a story! You are immediately greeted with original hardwood floors, spacious living room with a fireplace. The formal dining room has classic built-ins and a bench for ample storage. The kitchen offers plenty of wood cabinets, cozy eating and access to the sunroom. On the main level, you will also find a bedroom and 1/2 bath. The upper level offers 3 bedrooms with walk-in closets plus an adorable full bath! Enjoy your evening in your sunroom overlooking your spacious fenced in yard. The full unfinished basement is a nice touch to additional storage! This is a must see to appreciate!
Location
State MO
County Callaway
Community Auxvasse
Direction Take HWY 54 to Auxvasse Exit. Take Auxvasse exit then turn left. House on the left.
Region AUXVASSE
City Region AUXVASSE
Rooms
Master Bedroom Main
Bedroom 2 Upper
Bedroom 3 Upper
Bedroom 4 Upper
Dining Room Main
Kitchen Main
Interior
Interior Features High Spd Int Access, Tub/Shower, Sump Pump, Walk in Closet(s), Main Lvl Master Bdrm, Smoke Detector(s), Eat-in Kitchen, Formal Dining, Counter-Laminate, Cabinets-Wood
Heating Forced Air, Natural Gas
Cooling Central Electric
Flooring Wood, Carpet, Laminate
Fireplaces Type In Living Room
Fireplace Yes
Heat Source Forced Air, Natural Gas
Exterior
Garage Detached
Garage Spaces 1.0
Fence Backyard, Partial, Barbed Wire
Utilities Available Electric-County, Gas-Natural, Sewage-City, Trash-City
Roof Type ArchitecturalShingle
Street Surface Public Maintained
Porch Deck, Rear Porch, Front Porch
Garage Yes
Building
Foundation Poured Concrete
Architectural Style 2 Story
Schools
Elementary Schools North Callaway
Middle Schools North Callaway
High Schools North Callaway
School District North Callaway
Others
Senior Community No
Tax ID 0306023020002003000
Energy Description Natural Gas
Read Less
Want to know what your home might be worth? Contact us for a FREE valuation!

Our team is ready to help you sell your home for the highest possible price ASAP
Bought with Abbott & Company Realty






