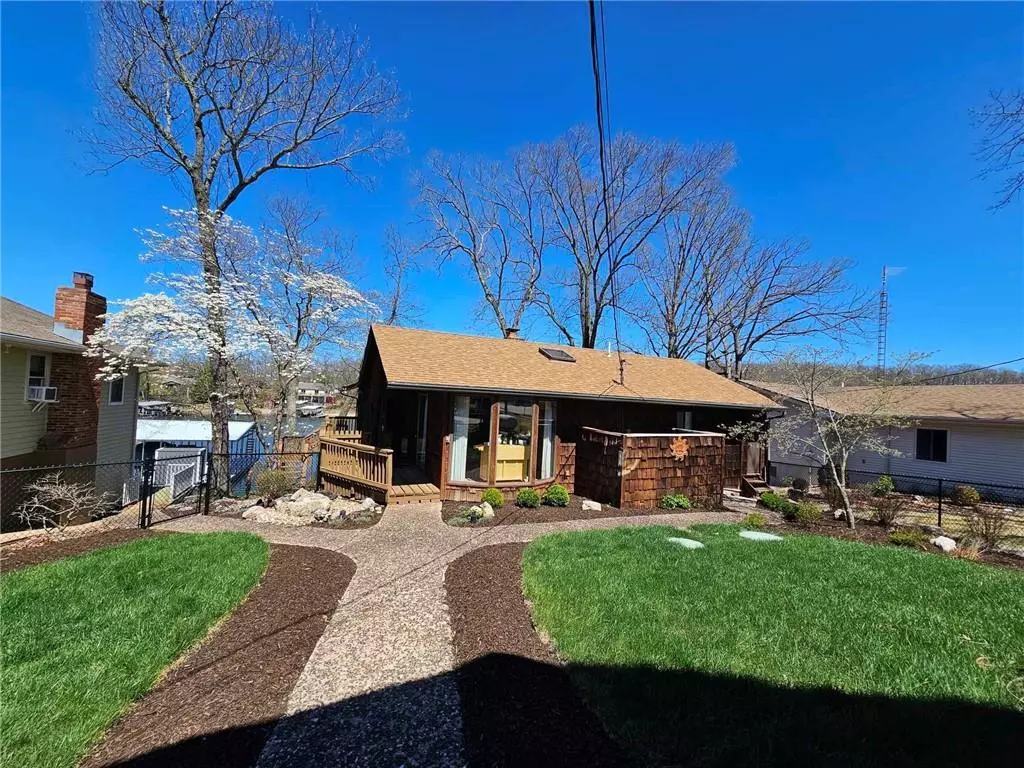$629,900
$629,900
For more information regarding the value of a property, please contact us for a free consultation.
25 Sailor Boy CT Sunrise Beach, MO 65079
3 Beds
3 Baths
2,350 SqFt
Key Details
Sold Price $629,900
Property Type Single Family Home
Sub Type Single Family Residence
Listing Status Sold
Purchase Type For Sale
Square Footage 2,350 sqft
Price per Sqft $268
MLS Listing ID 2482801
Sold Date 05/31/24
Style Traditional
Bedrooms 3
Full Baths 2
Half Baths 1
HOA Fees $16/ann
Annual Tax Amount $1,546
Lot Size 7,840 Sqft
Acres 0.18
Property Description
Charming lake home full of character!! 3 bed, 2.5 bath, 2 living rooms, screened in porch, fenced yard, wood and beam ceilings, floor to ceiling windows upstairs & downstairs, Roof only 5 yrs old w/4.5 yrs left on installation warranty and 24.5 yrs left on shingles!! 2 septic tanks one is 1.5 yr old the other 5.5 yrs old! Detached garage with carport and EXTRA living space above that just needs to be finished! Gentle sloping yard that was professionally landscaped last year w/fountain and fence added. 2 well dock, as well as 2.5 yr old 8,000lb boat hoist INCLUDED! ! DEEP WATER WITH COVE PROTECTION located at 11MM. This one CHECKS ALL THE BOXES, DON'T WAIT AND SCHEDULE YOUR PRIVATE TOUR TODAY!
Location
State MO
County Camden
Rooms
Other Rooms Main Floor Master, Office
Basement Walk Out
Interior
Interior Features Ceiling Fan(s), Smart Thermostat
Heating Forced Air
Cooling Electric
Flooring Carpet, Tile, Wood
Fireplaces Number 2
Fireplaces Type Basement, Living Room, Wood Burning
Fireplace Y
Appliance Dishwasher, Disposal, Microwave, Refrigerator, Built-In Electric Oven, Trash Compactor
Laundry In Basement
Exterior
Garage true
Garage Spaces 2.0
Fence Metal
Amenities Available Boat Dock
Roof Type Composition
Building
Lot Description Lake Front
Entry Level 2 Stories
Sewer Septic Tank
Water Well
Structure Type Cedar,Shingle/Shake
Schools
School District Camdenton
Others
HOA Fee Include Water
Ownership Private
Acceptable Financing Cash, Conventional
Listing Terms Cash, Conventional
Read Less
Want to know what your home might be worth? Contact us for a FREE valuation!

Our team is ready to help you sell your home for the highest possible price ASAP







