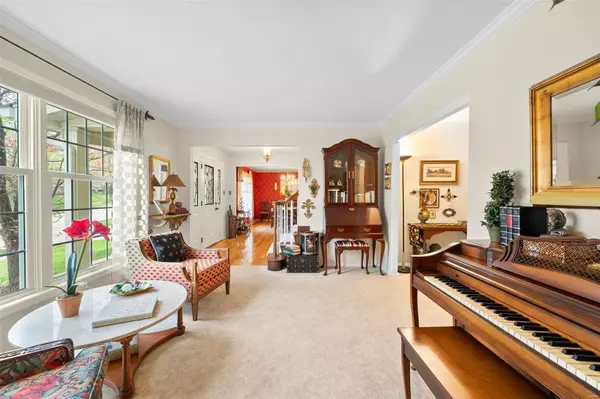$550,000
$514,000
7.0%For more information regarding the value of a property, please contact us for a free consultation.
1406 Redwood Forest DR Ballwin, MO 63021
4 Beds
3 Baths
3,011 SqFt
Key Details
Sold Price $550,000
Property Type Single Family Home
Sub Type Residential
Listing Status Sold
Purchase Type For Sale
Square Footage 3,011 sqft
Price per Sqft $182
Subdivision Forest Oak Estates 1
MLS Listing ID 24011895
Sold Date 05/28/24
Style Other
Bedrooms 4
Full Baths 2
Half Baths 1
Construction Status 40
HOA Fees $16/ann
Year Built 1984
Building Age 40
Lot Size 0.350 Acres
Acres 0.35
Lot Dimensions 100 x 159
Property Description
Showings begin Fri 4/12. Est. 1984 this classic 2-story home has quite literally been tended to with the utmost care. Any and all maintenance and improvements were made with careful consideration and attention to detail. To say it has been meticulously maintained is an understatement. Main level features a traditional center floor plan with separate living & dining rooms, eat-in kitchen with bay window and large family room with gas fireplace. Second floor includes spacious master suite with walk-in closet, double sinks, jet tub and separate shower as well as 3 additional bedrooms and another full bath. The LL is finished to include a generous office with built-ins and plenty of space for recreation. Large screened-in porch and patio are the perfect place to relax while enjoying the gorgeous landscaping and private, fenced backyard. The location of this home is one of its key benefits as one can get to Manchester Rd and Cool Dell in a matter of moments. Start making Summer plans now!
Location
State MO
County St Louis
Area Parkway South
Rooms
Basement Full, Partially Finished, Radon Mitigation System, Rec/Family Area, Sump Pump
Interior
Interior Features Center Hall Plan, Walk-in Closet(s), Some Wood Floors
Heating Forced Air
Cooling Electric
Fireplaces Number 1
Fireplaces Type Gas
Fireplace Y
Appliance Grill, Dishwasher, Disposal, Cooktop, Electric Cooktop, Microwave, Refrigerator, Stainless Steel Appliance(s), Wall Oven
Exterior
Parking Features true
Garage Spaces 2.0
Private Pool false
Building
Lot Description Partial Fencing, Sidewalks, Streetlights
Story 2
Sewer Public Sewer
Water Public
Architectural Style Traditional
Level or Stories Two
Structure Type Brk/Stn Veneer Frnt,Fiber Cement
Construction Status 40
Schools
Elementary Schools Carman Trails Elem.
Middle Schools South Middle
High Schools Parkway South High
School District Parkway C-2
Others
Ownership Private
Acceptable Financing Cash Only, Conventional, Other
Listing Terms Cash Only, Conventional, Other
Special Listing Condition None
Read Less
Want to know what your home might be worth? Contact us for a FREE valuation!

Our team is ready to help you sell your home for the highest possible price ASAP
Bought with Laura Donovan






