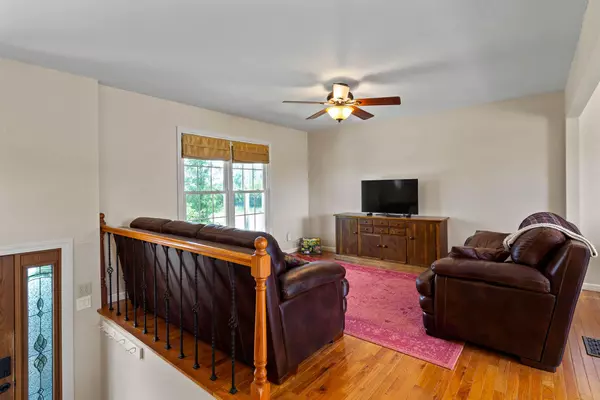$415,000
$415,000
For more information regarding the value of a property, please contact us for a free consultation.
5220 E Dee woods Ashland, MO 65010
3 Beds
3 Baths
1,820 SqFt
Key Details
Sold Price $415,000
Property Type Single Family Home
Sub Type Single Family Residence
Listing Status Sold
Purchase Type For Sale
Square Footage 1,820 sqft
Price per Sqft $228
Subdivision Ashland
MLS Listing ID 414956
Sold Date 06/03/24
Style Split Level
Bedrooms 3
Full Baths 3
HOA Y/N No
Originating Board Columbia Board of REALTORS®
Annual Tax Amount $1,734
Lot Size 1.000 Acres
Acres 1.0
Property Description
Your dream oasis awaits! This spectacular real estate gem offers the perfect blend of comfort, convenience, and luxury, providing everything you need for an exceptional living experience. Nestled on a 1-acre lot, this stunning property boasts ample space for outdoor activities and endless possibilities for your landscaping and gardening aspirations. As you approach the residence, the beautifully landscaped front yard and charming curb appeal welcome you home. Step inside, and you'll find an inviting and thoughtfully designed interior that embraces modern living. This spacious home offers 3 bedrooms and 3 full baths, ensuring everyone enjoys privacy and convenience. Each bedroom is tastefully appointed with large windows that flood the rooms with natural light, creating a warm and welcoming atmosphere. But the real highlight of this property is the delightful backyard paradise. Imagine endless days of relaxation and fun with family and friends by the sparkling pool. Or a good soak after a long day in the poolside hot tub. Whether it's a refreshing dip on hot summer days or a relaxing evening poolside, this area is perfect for creating cherished memories. For hobbyists, entrepreneurs, or car enthusiasts, the massive 30 X 40 feet insulated, heated, and cooled workshop will be a game-changer. This space provides an ideal environment for any project, hobby, or small business venture, making it a rare find and a true asset to the property. Beyond its excellent features, the location of 5220 E Dee Woods Rd is also unbeatable. Situated in a friendly and sought-after neighborhood, you'll enjoy a serene and peaceful environment while conveniently close to major amenities, schools, and shopping centers. Take advantage of this once-in-a-lifetime opportunity to own a remarkable property that offers a well-balanced combination of comfort, entertainment, and productivity. With a new roof, new HVAC, and new carpet in the main level bedrooms, this house is an absolute stunner! Schedule a visit today and witness the allure of 5220 E Dee Woods Rd for yourself. Your dream home is waiting for you!
Location
State MO
County Boone
Community Ashland
Direction 63 to Ashland Exit. West on Broadway to Old 63. Old 63 south to Dee Woods on the right. House on the corner.
Region ASHLAND
City Region ASHLAND
Rooms
Family Room Lower
Bedroom 2 Main
Bedroom 3 Lower
Kitchen Main
Family Room Lower
Interior
Interior Features High Spd Int Access, Tub/Shower, Stand AloneShwr/MBR, Tub/Built In Jetted, Tub-Portable Hot Tub, Walk in Closet(s), Washer/DryerConnectn, Main Lvl Master Bdrm, Ceiling/PaddleFan(s), Smoke Detector(s), Smart Thermostat, Eat-in Kitchen, Counter-Laminate, Cabinets-Wood, Kitchen Island, Pantry
Heating Forced Air, Natural Gas
Cooling Central Electric
Flooring Wood, Carpet, Tile
Fireplaces Type In Basement, Fireplace Insert, Wood Burning
Fireplace Yes
Heat Source Forced Air, Natural Gas
Exterior
Exterior Feature Pool-Above Ground, Driveway-Paved, Windows-Vinyl
Parking Features Built-In
Garage Spaces 1.0
Fence Backyard, Partial, Privacy, Chain Link, Wood
Utilities Available Water-District, Electric-County, Gas-Natural, Trash-Private, Sewage-Septic Tank
Roof Type ArchitecturalShingle
Street Surface Paved,Public Maintained
Porch Concrete, Back, Deck, Front Porch
Garage Yes
Building
Lot Description Level
Foundation Poured Concrete
Architectural Style Split Level
Schools
Elementary Schools Soboco
Middle Schools Soboco
High Schools Soboco
School District Soboco
Others
Senior Community No
Tax ID 2450422000220001
Energy Description Natural Gas
Read Less
Want to know what your home might be worth? Contact us for a FREE valuation!

Our team is ready to help you sell your home for the highest possible price ASAP
Bought with RE/MAX Boone Realty






