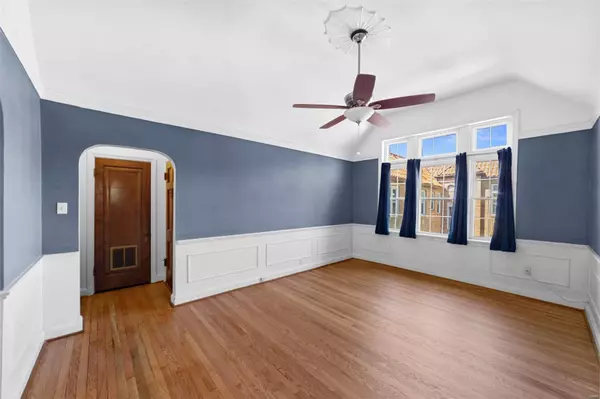$235,000
$229,900
2.2%For more information regarding the value of a property, please contact us for a free consultation.
7530 Cromwell DR #3N St Louis, MO 63105
2 Beds
1 Bath
1,120 SqFt
Key Details
Sold Price $235,000
Property Type Condo
Sub Type Condo/Coop/Villa
Listing Status Sold
Purchase Type For Sale
Square Footage 1,120 sqft
Price per Sqft $209
Subdivision Cromwell Condo
MLS Listing ID 24026186
Sold Date 06/05/24
Style Other
Bedrooms 2
Full Baths 1
Construction Status 89
HOA Fees $300/mo
Year Built 1935
Building Age 89
Lot Size 1,263 Sqft
Acres 0.029
Property Description
Imagine living in the Moorlands on a beautiful tree-lined street with a mix of homes and condos. This top-floor condo is a gem, boasting exquisite architectural details and soaring ceilings. The space is flooded with natural light through stunning windows with transoms. The modern kitchen features ceramic flooring, granite countertops, and stainless steel appliances.
The bathroom has been tastefully updated with today's charm. Handsome refinished hardwood floors grace the living room and dining room—ideal entertaining. No worries about hearing constant foot stomping from above, in your top-floor home. Coffered ceilings enhances the spacious feel.
Enjoy the convenience of in-unit laundry plus an additional laundry facility in the building. Assigned underground parking. Walk to nearby coffee shops, restaurants, and shopping, then retreat to the enchanting courtyard to relax with a coffee and a good book. Who wouldn't want to call this place home?
Home Warranty Included!
Location
State MO
County St Louis
Area Clayton
Rooms
Basement Stone/Rock, Storage Space, Unfinished
Interior
Interior Features Coffered Ceiling(s), Special Millwork, Window Treatments, Some Wood Floors
Heating Forced Air
Cooling Electric
Fireplaces Type None
Fireplace Y
Appliance Dishwasher, Disposal, Dryer, Gas Oven, Refrigerator, Washer
Exterior
Parking Features true
Garage Spaces 1.0
Private Pool false
Building
Story 1
Sewer Public Sewer
Water Public
Architectural Style Historic
Level or Stories One
Structure Type Brick Veneer
Construction Status 89
Schools
Elementary Schools Glenridge Elem.
Middle Schools Wydown Middle
High Schools Clayton High
School District Clayton
Others
HOA Fee Include Some Insurance,Maintenance Grounds,Snow Removal,Trash,Water
Ownership Private
Acceptable Financing Cash Only, Conventional, VA
Listing Terms Cash Only, Conventional, VA
Special Listing Condition None
Read Less
Want to know what your home might be worth? Contact us for a FREE valuation!

Our team is ready to help you sell your home for the highest possible price ASAP
Bought with Krista Hartmann






