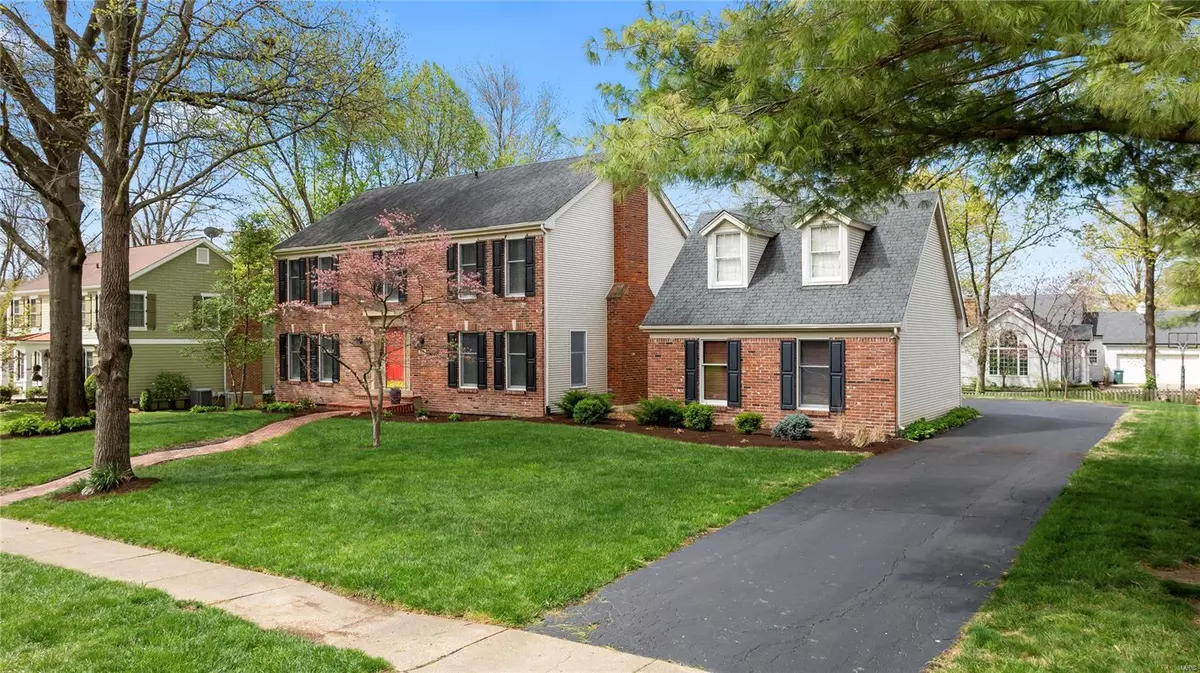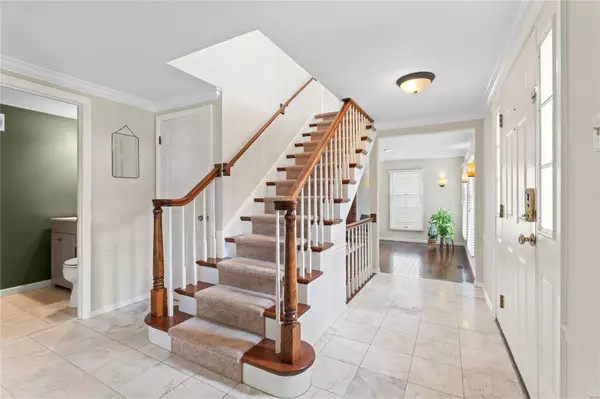$690,000
$699,000
1.3%For more information regarding the value of a property, please contact us for a free consultation.
815 Twin Pine DR St Louis, MO 63122
4 Beds
4 Baths
2,946 SqFt
Key Details
Sold Price $690,000
Property Type Single Family Home
Sub Type Residential
Listing Status Sold
Purchase Type For Sale
Square Footage 2,946 sqft
Price per Sqft $234
Subdivision Waterford Place 2
MLS Listing ID 24018951
Sold Date 06/05/24
Style Other
Bedrooms 4
Full Baths 3
Half Baths 1
Construction Status 49
Year Built 1975
Building Age 49
Lot Size 0.361 Acres
Acres 0.3611
Lot Dimensions 110 x 143
Property Description
Your 2nd chance at this sweet spot in Kirkwood! A beautiful brick facade is just the beginning. Inside is a terrific layout with warm, bright, livable spaces! The house has a classic center hall plan - on one side is a formal LR and DR; on the other is a fantastic hearth room, with cozy gas fireplace. The sleek, updated kitchen features custom cabinetry and SS appliances, including double wall ovens! French doors lead out to an inviting rear patio for easy entertaining! A breezeway with an indispensable mudroom leads to the roomy 2-car garage. Large, main-floor laundry room, conveniently located just off the kitchen! Upstairs are 4BRs, including a generously proportioned primary suite with a luxurious walk-in closet! 2nd BR adjoining primary makes an ideal office or nursery! The finished LL, with a 3rd FULL bath, is a versatile rec room and/or guest sleeping area. Amazing neighborhood with easy access to Kirkwood amenities and major hwys. Showings start Wednesday May 1. Open Sun. 1-3!
Location
State MO
County St Louis
Area Kirkwood
Rooms
Basement Concrete, Bathroom in LL, Daylight/Lookout Windows, Partially Finished, Rec/Family Area
Interior
Interior Features Bookcases, High Ceilings, Carpets, Walk-in Closet(s), Some Wood Floors
Heating Forced Air 90+
Cooling Electric
Fireplaces Number 1
Fireplaces Type Gas
Fireplace Y
Appliance Dishwasher, Disposal, Double Oven, Dryer, Electric Cooktop, Ice Maker, Range Hood, Refrigerator, Stainless Steel Appliance(s), Wall Oven, Washer
Exterior
Parking Features true
Garage Spaces 2.0
Private Pool false
Building
Lot Description Level Lot, Sidewalks
Story 2
Sewer Public Sewer
Water Public
Architectural Style Traditional
Level or Stories Two
Structure Type Brk/Stn Veneer Frnt,Vinyl Siding
Construction Status 49
Schools
Elementary Schools Westchester Elem.
Middle Schools North Kirkwood Middle
High Schools Kirkwood Sr. High
School District Kirkwood R-Vii
Others
Ownership Private
Acceptable Financing Cash Only, Conventional, FHA, VA
Listing Terms Cash Only, Conventional, FHA, VA
Special Listing Condition Owner Occupied, None
Read Less
Want to know what your home might be worth? Contact us for a FREE valuation!

Our team is ready to help you sell your home for the highest possible price ASAP
Bought with Christine Mastis






