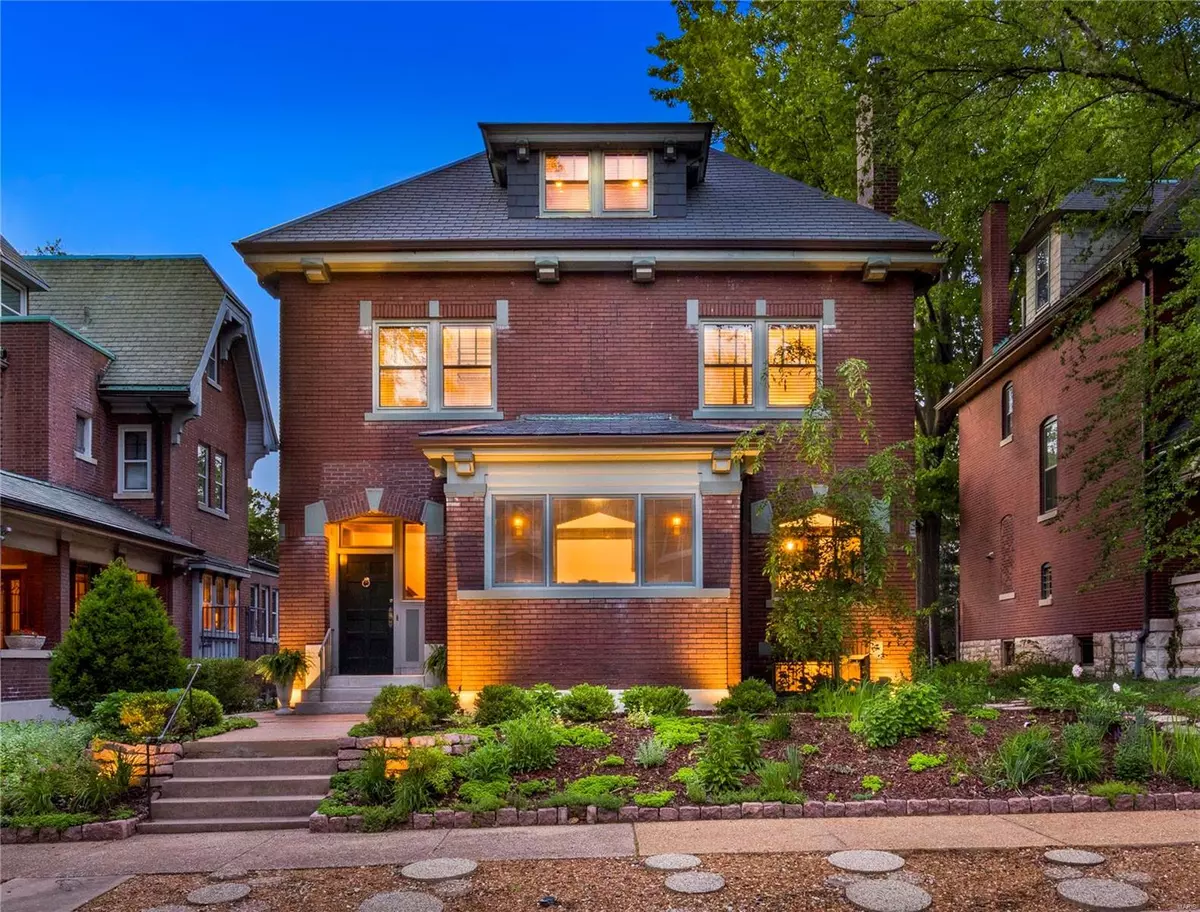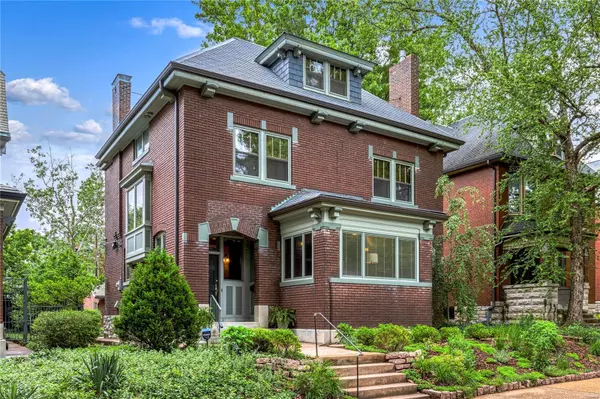$760,000
$759,900
For more information regarding the value of a property, please contact us for a free consultation.
3525 Crittenden ST St Louis, MO 63118
5 Beds
4 Baths
3,164 SqFt
Key Details
Sold Price $760,000
Property Type Single Family Home
Sub Type Residential
Listing Status Sold
Purchase Type For Sale
Square Footage 3,164 sqft
Price per Sqft $240
Subdivision Tower Grove Heights Add
MLS Listing ID 24028818
Sold Date 06/07/24
Style Other
Bedrooms 5
Full Baths 3
Half Baths 1
Construction Status 113
Year Built 1911
Building Age 113
Lot Size 6,373 Sqft
Acres 0.1463
Lot Dimensions 50 x 127
Property Description
This stunning example of an Arts & Crafts era home, w/Craftsman styled interiors, is a rare jewel amid the grand surroundings of Tower Grove Park. Built in 1911 the original architectural blueprints are framed/displayed within. Richly preserved artisanal craftsmanship flows through w/beams, brackets & built-ins. Stained glass windows tell the history of travels & heritage. 21st Century creature comfort updates include a chefs dream kitchen with 2 separate galleries for social gatherings or eat-in spaces! Formal dining + breakfast room + 1 restored & 1 new butler's pantry complete the culinary accommodations. 2 new+2 newly updated bathrooms will rock your functional & esthetic design senses. Refinished & polished wood surfaces, new DaVinci synthetic slate roof, 4 car garage, freshly landscaped backyard Shangri-La, 5 beds, 4 baths including a newly designed primary ensuite will wrap you in luxurious abundance. Come tour this tree lined boulevard...your new neighborhood welcomes you home.
Location
State MO
County St Louis City
Area Central East
Rooms
Basement Concrete, Full, Bath/Stubbed, Stone/Rock, Storage Space, Unfinished, Walk-Out Access
Interior
Interior Features Bookcases, Coffered Ceiling(s), Historic/Period Mlwk, Special Millwork, High Ceilings, Walk-in Closet(s), Some Wood Floors
Heating Dual, Forced Air, Hot Water, Radiator(s), Zoned
Cooling Ceiling Fan(s), Electric, Zoned
Fireplaces Number 1
Fireplaces Type Gas, Insert
Fireplace Y
Appliance Dishwasher, Disposal, Gas Cooktop, Ice Maker, Range Hood, Refrigerator, Stainless Steel Appliance(s)
Exterior
Parking Features true
Garage Spaces 4.0
Private Pool false
Building
Lot Description Fencing, Sidewalks, Streetlights
Sewer Public Sewer
Water Public
Architectural Style Craftsman, Historic
Level or Stories Three Or More
Structure Type Brick
Construction Status 113
Schools
Elementary Schools Shenandoah Elem.
Middle Schools Fanning Middle Community Ed.
High Schools Roosevelt High
School District St. Louis City
Others
Ownership Private
Acceptable Financing Cash Only, Conventional, FHA, VA
Listing Terms Cash Only, Conventional, FHA, VA
Special Listing Condition None
Read Less
Want to know what your home might be worth? Contact us for a FREE valuation!

Our team is ready to help you sell your home for the highest possible price ASAP
Bought with Demitra Beys






