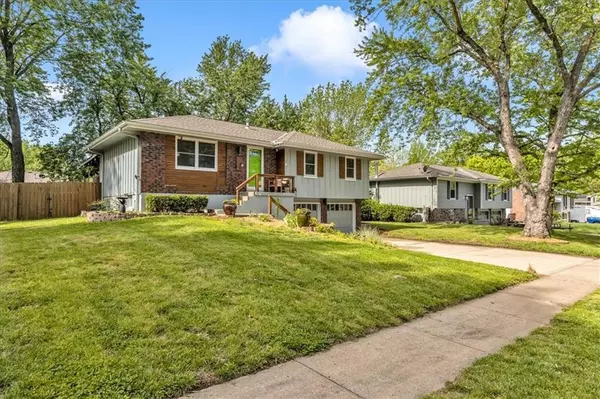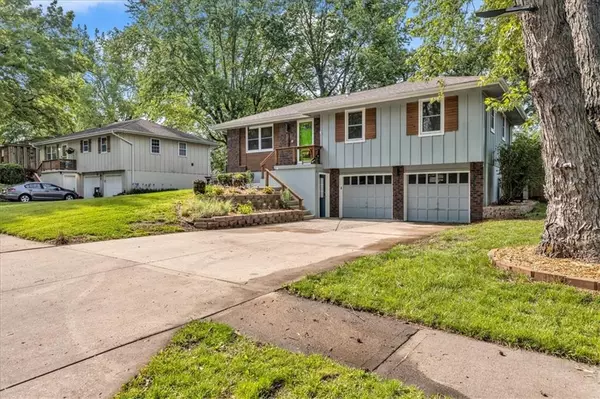$249,000
$249,000
For more information regarding the value of a property, please contact us for a free consultation.
1306 Barford DR Liberty, MO 64068
3 Beds
2 Baths
1,458 SqFt
Key Details
Sold Price $249,000
Property Type Single Family Home
Sub Type Single Family Residence
Listing Status Sold
Purchase Type For Sale
Square Footage 1,458 sqft
Price per Sqft $170
Subdivision Westboro
MLS Listing ID 2486516
Sold Date 06/05/24
Style Traditional
Bedrooms 3
Full Baths 1
Half Baths 1
Originating Board hmls
Year Built 1972
Annual Tax Amount $2,262
Lot Size 9,148 Sqft
Acres 0.21000919
Lot Dimensions 72 x 120
Property Description
Welcome home to this adorable raised ranch in Liberty! Walk in the entry and immediately enjoy the brand new flooring throughout as you flow into the living room, which opens to the breakfast nook and kitchen. So much to LOVE about this space. Enjoy the mid century modern style light fixtures, and the countertops are harvested wood from the Folgers factory adding warmth and charm. Not to mention the BRAND NEW Microwave and refrigerator! From there, walk out of the french doors to the double tiered covered back deck that flows into the fully fenced in backyard.Notice the double gates on either side and a shed! Back inside the three bedrooms have beautiful light fixtures and both bathrooms have new vanities! Head downstairs and enjoy even more living space, the new ceilings and easy walk out to the front of the house. You will fall in love with all this home has to offer, run don't walk to see this charming raised ranch!
Location
State MO
County Clay
Rooms
Other Rooms Main Floor Master
Basement Concrete, Finished, Full, Walk Out
Interior
Heating Natural Gas, Forced Air
Cooling Attic Fan, Electric
Flooring Luxury Vinyl Plank, Tile
Fireplace Y
Appliance Dishwasher, Disposal, Humidifier, Microwave, Refrigerator, Built-In Oven, Built-In Electric Oven
Laundry In Basement
Exterior
Exterior Feature Sat Dish Allowed
Parking Features true
Garage Spaces 2.0
Fence Wood
Amenities Available Community Center, Trail(s)
Roof Type Composition
Building
Lot Description City Lot, Treed
Entry Level Raised Ranch
Sewer City/Public
Water Public
Structure Type Frame
Schools
Elementary Schools Ridgeview
Middle Schools Liberty
High Schools Liberty
School District Liberty
Others
Ownership Private
Acceptable Financing Cash, Conventional, FHA, VA Loan
Listing Terms Cash, Conventional, FHA, VA Loan
Read Less
Want to know what your home might be worth? Contact us for a FREE valuation!

Our team is ready to help you sell your home for the highest possible price ASAP







