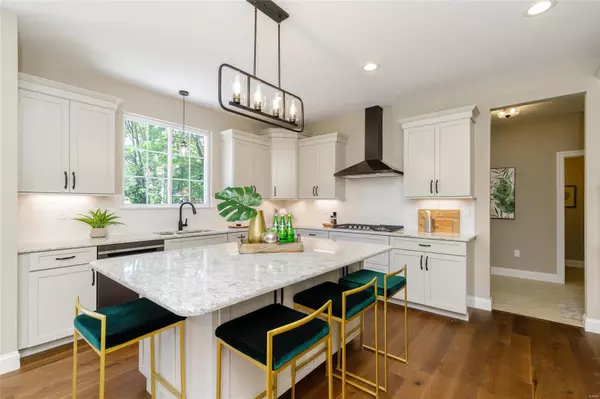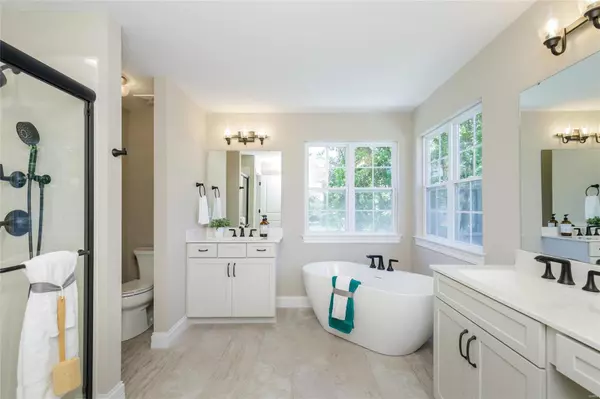$1,504,951
$1,475,000
2.0%For more information regarding the value of a property, please contact us for a free consultation.
4 Hillcrest PL St Louis, MO 63122
5 Beds
5 Baths
4,248 SqFt
Key Details
Sold Price $1,504,951
Property Type Single Family Home
Sub Type Residential
Listing Status Sold
Purchase Type For Sale
Square Footage 4,248 sqft
Price per Sqft $354
Subdivision Hillcrest
MLS Listing ID 23049006
Sold Date 06/07/24
Style Other
Bedrooms 5
Full Baths 4
Half Baths 1
Lot Size 0.321 Acres
Acres 0.3214
Lot Dimensions SEE COUNTY RECORDS
Property Description
New construction by Genesis Development in Kirkwood! This impressive home has 5 BD, 4.5 BA, 3 car side entry garage and 4,248 s/f of finished living space on a level, corner lot. The gourmet Kitchen has SS appl, gas c-top, dbl ovens, Quartz c-tops, W/I pantry, island, gas FP, 9 ft clngs and engineered wood flrs. There is a DR with tray clng, Study, Powder Rm, personal storage cubbies, extensive crown molding and main flr laundry. The Master Suite has a tray clng, large W/I closet, raised height dbl bowl vanities, soaking tub, shower and custom tile floor. There are W/I closets in 4 of the bdrms. One bdr has a private bath and there is a shared bath. Enjoy Low E windows, R 50 attic insul, Hi effic dual HVAC, 400 amp service, sec system, 50 gal water htr, carriage style garage doors w/openers and arch shingles. The LL has a 9 ft pour, Rec Rm, bathroom and bdr w/egress. Fantastic location near downtown Kirkwood w/easy access to Kirkwood Park, Hwys 270,40 and 44. Spring 2024 completion.
Location
State MO
County St Louis
Area Kirkwood
Rooms
Basement Concrete, Bathroom in LL, Egress Window(s), Partially Finished, Rec/Family Area, Sleeping Area, Sump Pump
Interior
Interior Features High Ceilings, Coffered Ceiling(s), Open Floorplan, Carpets, Special Millwork, Walk-in Closet(s), Wet Bar, Some Wood Floors
Heating Dual, Forced Air 90+
Cooling Ceiling Fan(s), Electric, Dual, ENERGY STAR Qualified Equipment
Fireplaces Number 1
Fireplaces Type Gas
Fireplace Y
Appliance Dishwasher, Disposal, Double Oven, Gas Cooktop, Microwave, Range Hood, Stainless Steel Appliance(s)
Exterior
Parking Features true
Garage Spaces 3.0
Amenities Available Underground Utilities
Private Pool false
Building
Lot Description Infill Lot, Level Lot
Story 2
Builder Name Genesis Development
Sewer Public Sewer
Water Public
Architectural Style Craftsman, Traditional
Level or Stories Two
Structure Type Brick Veneer,Frame,Vinyl Siding
Schools
Elementary Schools F. P. Tillman Elem.
Middle Schools Nipher Middle
High Schools Kirkwood Sr. High
School District Kirkwood R-Vii
Others
Ownership Private
Acceptable Financing Cash Only, Conventional, VA
Listing Terms Cash Only, Conventional, VA
Special Listing Condition Spec Home, None
Read Less
Want to know what your home might be worth? Contact us for a FREE valuation!

Our team is ready to help you sell your home for the highest possible price ASAP
Bought with Keith Manzer






