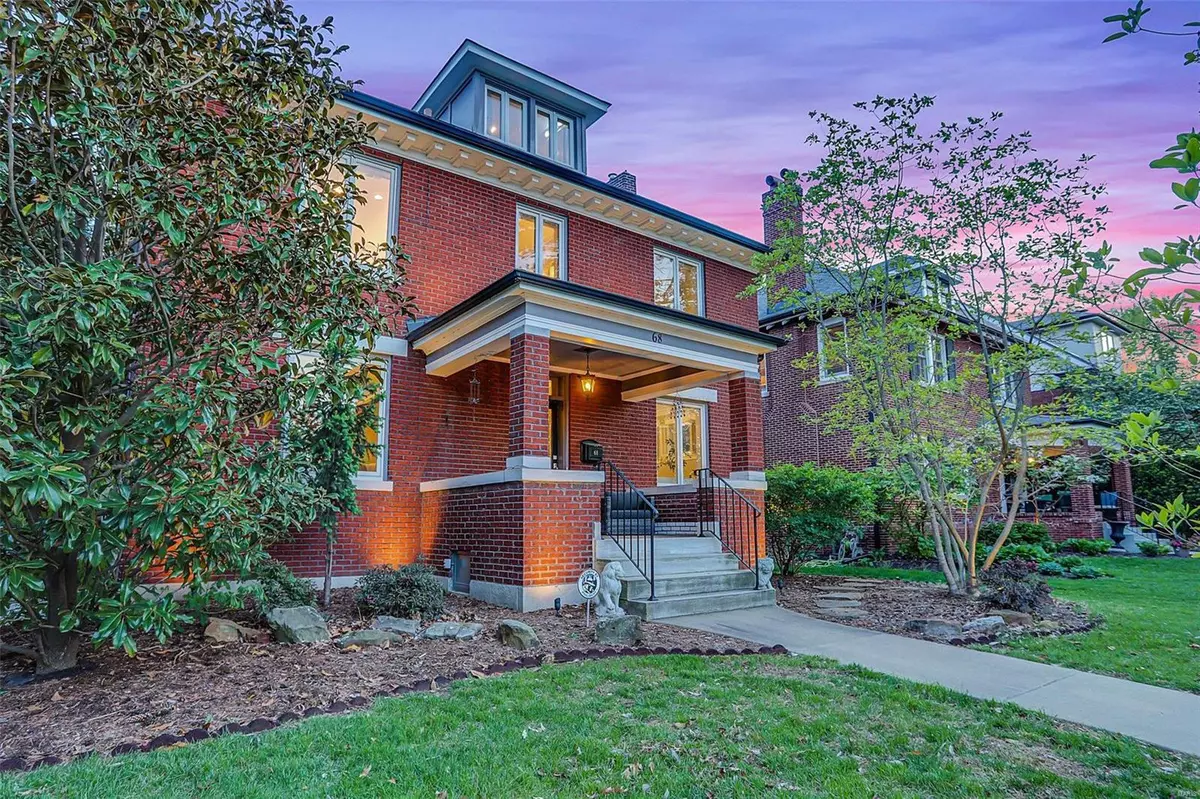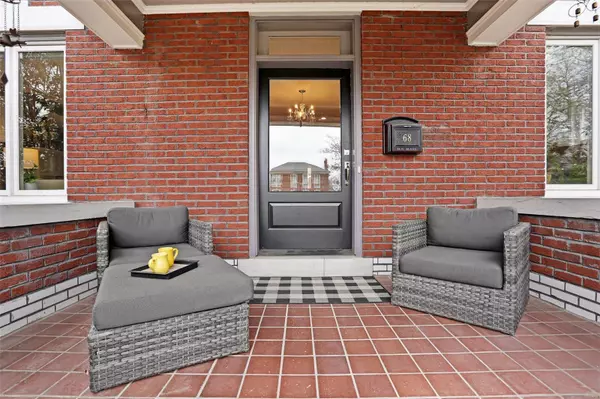$1,420,000
$1,300,000
9.2%For more information regarding the value of a property, please contact us for a free consultation.
68 Aberdeen PL St Louis, MO 63105
4 Beds
5 Baths
3,315 SqFt
Key Details
Sold Price $1,420,000
Property Type Single Family Home
Sub Type Residential
Listing Status Sold
Purchase Type For Sale
Square Footage 3,315 sqft
Price per Sqft $428
Subdivision Hillcrest
MLS Listing ID 24014764
Sold Date 06/10/24
Style Other
Bedrooms 4
Full Baths 3
Half Baths 2
Construction Status 106
HOA Fees $12/ann
Year Built 1918
Building Age 106
Lot Size 8,002 Sqft
Acres 0.1837
Lot Dimensions 50x160
Property Description
Perfect location in Hillcrest neighborhood. Walk to Captain,Wydown Middle,WashU,Forest Park & shops/restaurants on Demun.Historic home enjoys a expansive,flexible main floor w/original hardwood floors & millwork. Traditional center hall with dining room currently used as den on right + spacious living room on left w/gas fireplace,custom mantle accommodating living & dining+glam 1/2 bath. Light floods updated kitchen via skylight+windows.Kitchen has 2 ovens,ceramic cooktop+peninsula opening onto hearth room & living/dining room.French doors lead to screened outdoor living space ideal for lounging & alfresco dining.Additional outdoor living= Fire table+patio+fenced yard.1st floor laundry w/storage/counter space.2 car gar+parking pad off alley. 2nd floor w/3 beds–updated hall bath.Primary suite w/walk-in closet,sophisticated renovated bath includes heated floor,slipper tub,separate shower.3rd floor suite,wood floors,built-in desk+full bath.LL fam rm,w/large screen TV,half bath & bar area.
Location
State MO
County St Louis
Area Clayton
Rooms
Basement Bathroom in LL, Full, Partially Finished, Stone/Rock, Walk-Out Access
Interior
Interior Features Historic/Period Mlwk, Open Floorplan, Special Millwork, Some Wood Floors
Heating Forced Air, Zoned
Cooling Electric, Zoned
Fireplaces Number 1
Fireplaces Type Gas
Fireplace Y
Appliance Dishwasher, Disposal, Double Oven, Dryer, Electric Cooktop, Refrigerator, Wall Oven, Washer
Exterior
Parking Features true
Garage Spaces 2.0
Private Pool false
Building
Lot Description Fencing, Sidewalks, Streetlights
Sewer Public Sewer
Water Public
Architectural Style Colonial, Traditional
Level or Stories Two and a Half
Structure Type Brick
Construction Status 106
Schools
Elementary Schools Ralph M. Captain Elem.
Middle Schools Wydown Middle
High Schools Clayton High
School District Clayton
Others
Ownership Private
Acceptable Financing Cash Only, Conventional, RRM/ARM
Listing Terms Cash Only, Conventional, RRM/ARM
Special Listing Condition Owner Occupied, Renovated, None
Read Less
Want to know what your home might be worth? Contact us for a FREE valuation!

Our team is ready to help you sell your home for the highest possible price ASAP
Bought with Rene Weber






