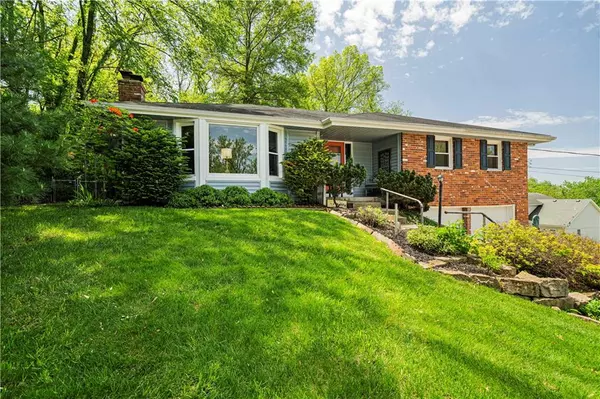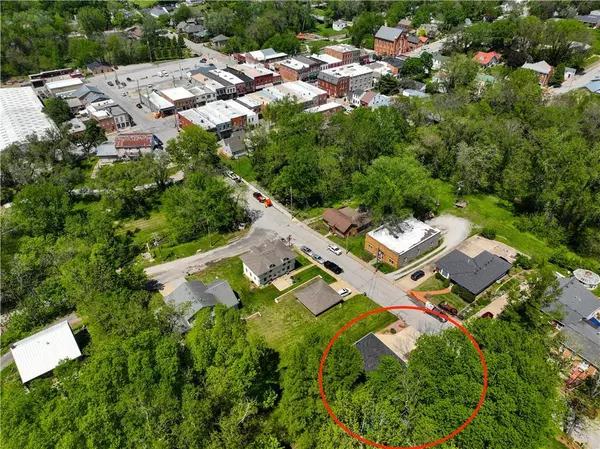$399,000
$399,000
For more information regarding the value of a property, please contact us for a free consultation.
603 Market ST Weston, MO 64098
3 Beds
3 Baths
2,676 SqFt
Key Details
Sold Price $399,000
Property Type Single Family Home
Sub Type Single Family Residence
Listing Status Sold
Purchase Type For Sale
Square Footage 2,676 sqft
Price per Sqft $149
MLS Listing ID 2486034
Sold Date 06/11/24
Style Traditional
Bedrooms 3
Full Baths 3
Originating Board hmls
Year Built 1986
Annual Tax Amount $3,002
Lot Size 0.420 Acres
Acres 0.42
Property Description
This lush, comfortably beautiful property is the perfect balance of seclusion and convenience.You'll be just around the corner from all that historic Weston's Main Street has to offer; within walking distance of several churches, stores, and the award-winning schools; and just steps from the South Bluff Trail leading into Weston Bend State Park. The library features a large front window and custom wood bookcases. Primary bathroom includes a steam shower. Kitchen has custom floating shelves and moveable island. Third bedroom has custom cedar paneling. Two covered outdoor patios on either side of the sunroom offer spaces you can enjoy no matter the weather AND an almost-new 8-person hot tub that is nestled in the tree-lined backyard. New tankless hot water heater means you will never run out of hot water. Basement level includes loads of storage, including a tool workshop off of the garage, plus large non-conforming 4th bedroom, office space, and additional full bath. All of this and beautiful wood floors throughout. Sellers are only second owners of this well-cared-for home and it is ready for the next owners to enjoy!
Location
State MO
County Platte
Rooms
Other Rooms Library, Main Floor BR, Main Floor Master, Workshop
Basement Finished, Full, Inside Entrance
Interior
Interior Features Cedar Closet, Ceiling Fan(s), Kitchen Island, Walk-In Closet(s)
Heating Natural Gas
Cooling Electric
Flooring Other, Wood
Fireplace Y
Appliance Dishwasher, Disposal, Microwave, Refrigerator
Laundry In Basement
Exterior
Exterior Feature Hot Tub
Garage true
Garage Spaces 2.0
Fence Metal
Roof Type Composition
Building
Lot Description City Limits, Treed
Entry Level Ranch
Sewer City/Public
Water Public
Structure Type Brick & Frame
Schools
Middle Schools Weston
High Schools West Platte
School District West Platte R-Ii
Others
Ownership Private
Acceptable Financing Cash, Conventional, FHA, VA Loan
Listing Terms Cash, Conventional, FHA, VA Loan
Read Less
Want to know what your home might be worth? Contact us for a FREE valuation!

Our team is ready to help you sell your home for the highest possible price ASAP







